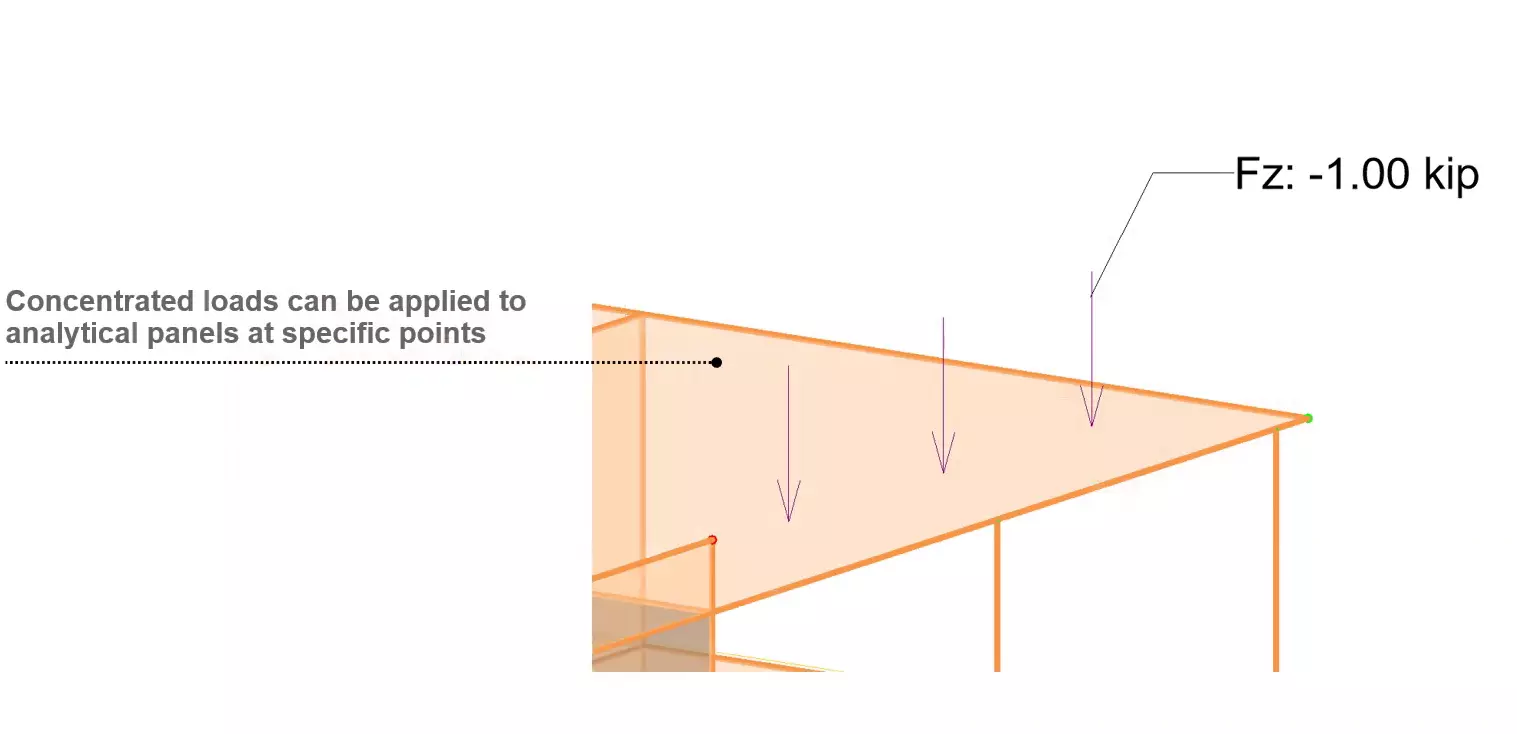What's New in Revit 2024

Autodesk Revit, the most used building design and documentation software, has released the much-expected 2024 version with advanced features and improvements. This version contains the new dark-mode interface, performance improvement, and many interesting new features.
Revit 2024 is released!
It's an exciting time for Revit users! Autodesk has just announced the release of Revit 2024, which is now available worldwide. If you're a Revit user, you'll be happy to know that this latest version comes packed with exciting improvements that will make your work even more efficient and enjoyable.
One of the most significant improvements in Revit 2024 is the enhanced performance. You'll notice faster load times and improved stability, making your workflow smoother than ever before. Additionally, the intuitive design and tailored features make working with Revit a breeze.
Autodesk listened to user feedback and requests, resulting in features like toposolids and Dark mode, which are sure to impress. Collaboration has also been taken to the next level with Revit 2024, making it easier than ever to work with others across different disciplines.
One of the most impressive new features in Revit 2024 is the ability to link cloud models from the Autodesk cloud, supporting over 60 file formats and including all versions of Revit. This means that users across multiple company accounts can collaborate seamlessly.
Revit 2024 also includes the improved Data Exchange Connector, allowing for more efficient linking of Rhino models. With all of these exciting new features and improvements, we're confident that Revit 2024 will be a game-changer for Revit users.
So, let's go through all the Revit 2024 new improvements and features:
1 New Features for Everyone
1.1 Dark Mode
The much anticipated Dark Theme in the Autodesk products finally arrived at Revit. Dark mode is a feature in modern computer interfaces that uses dark colors instead of light ones, providing several benefits to users. It reduces eye strain, improves visibility in low-light conditions, and can extend battery life on specific devices. Additionally, many people find dark mode's aesthetic appeal more visually appealing.
The Theme is available for the 1st level of the user interface, including the properties palette, project browser, options bar, status bar, view control
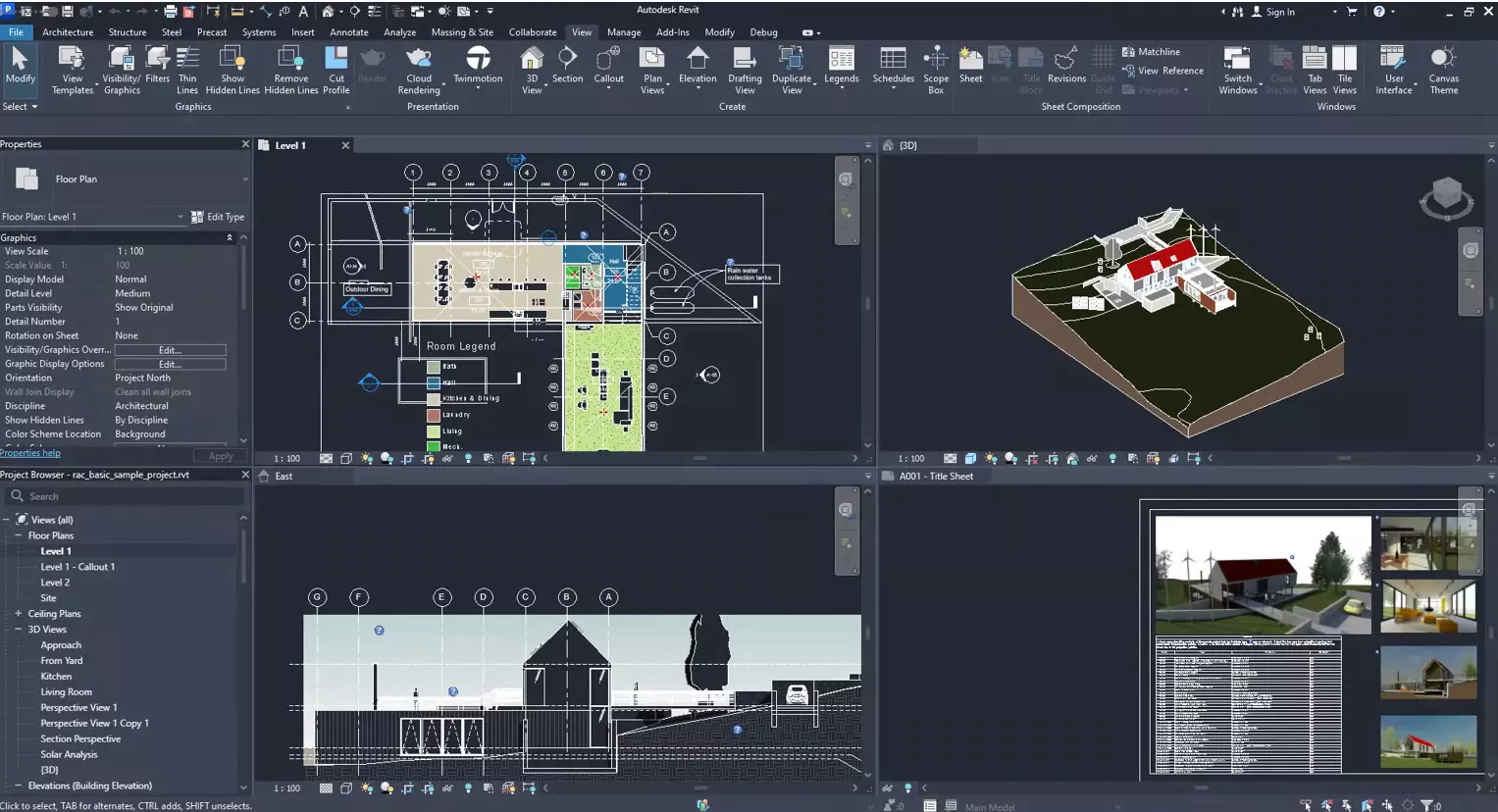

The Revit Home is also available in Dark Theme.
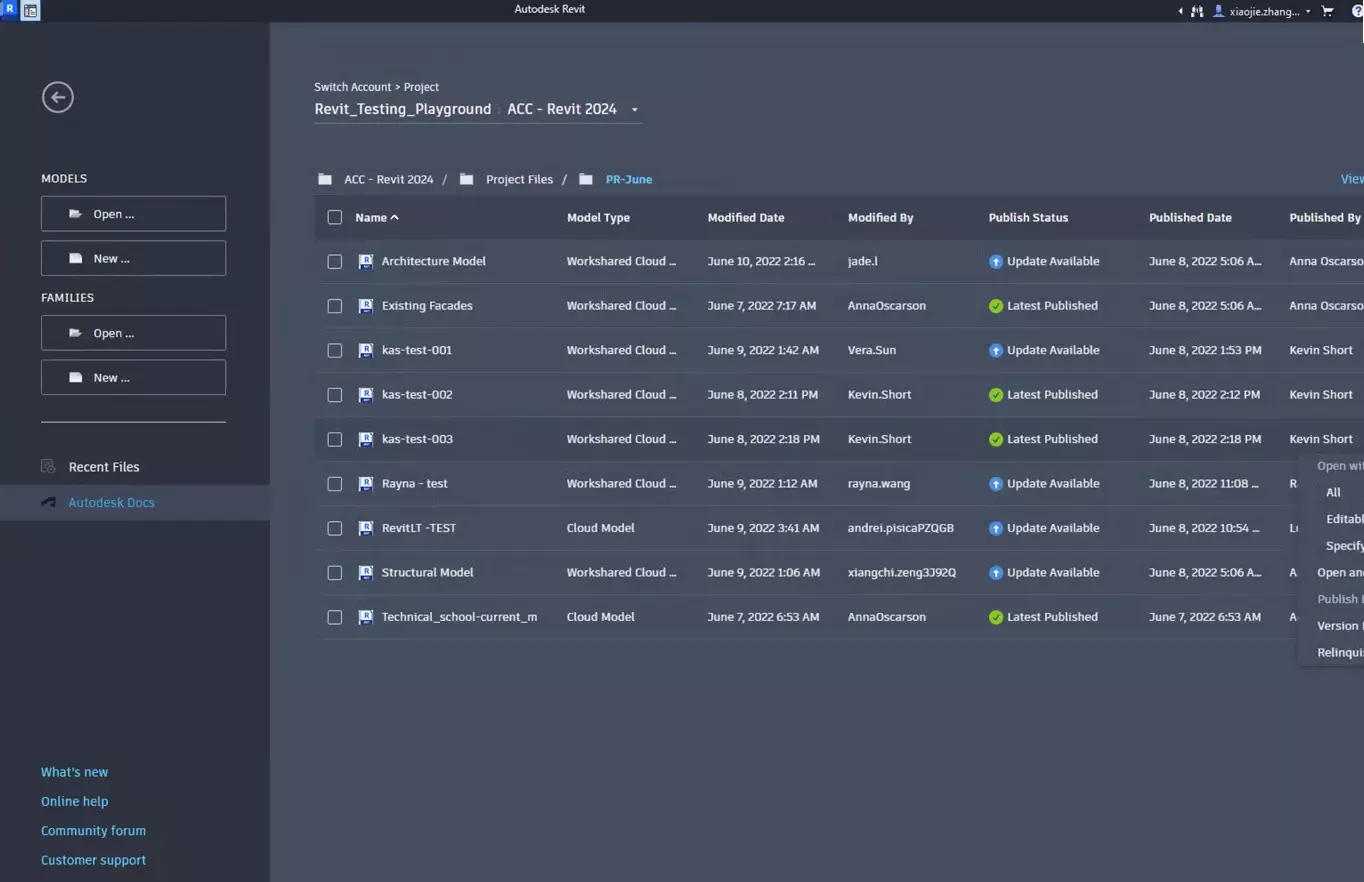

The user now has 3 themes, including Dark, Light, and Use systems settings (default). The default mode benefits from a feature in Windows 10 and 11 that allows the operating system to switch automatically between light and dark mode based on the time of day. This feature can be found under the "Settings" app. When the "Dark Mode" feature is enabled, Windows will automatically switch to dark mode at sunset and switch back to light mode at sunrise. Each Theme in Revit comes with pre-defined color sets.
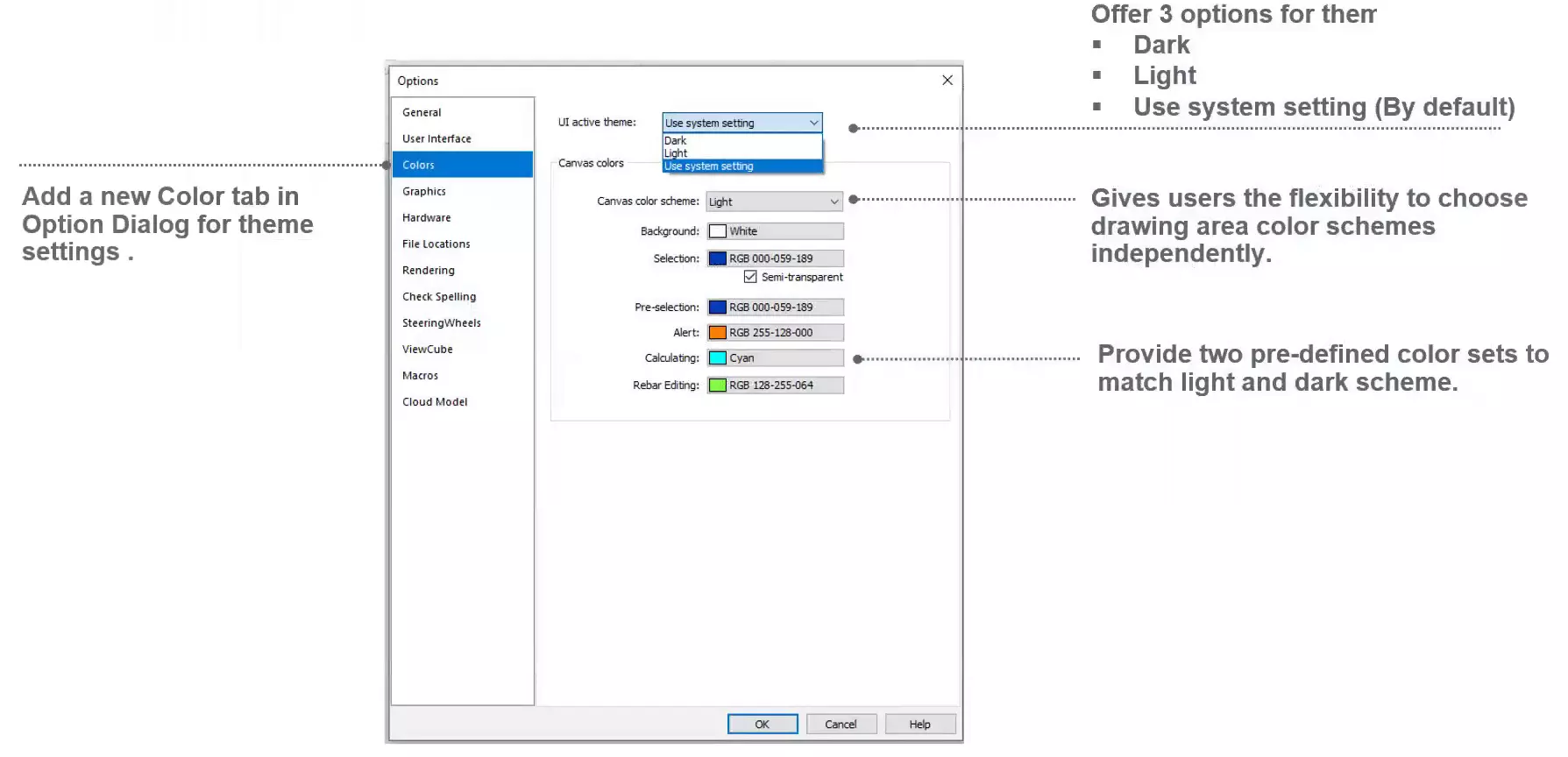

1.2 UI Modernization
Autodesk took another step to change the looks of Revit closer to its Autocad line of products. According to the Product Line Manager, more than 2000 icons have been redone for this new UI. That is noticeable, especially in the light mode. The new icons are more subtle and contrast less with the light Theme. We expect some long-time users' dissatisfaction after this change. But one can always switch to the dark theme, where the legibility is way better.
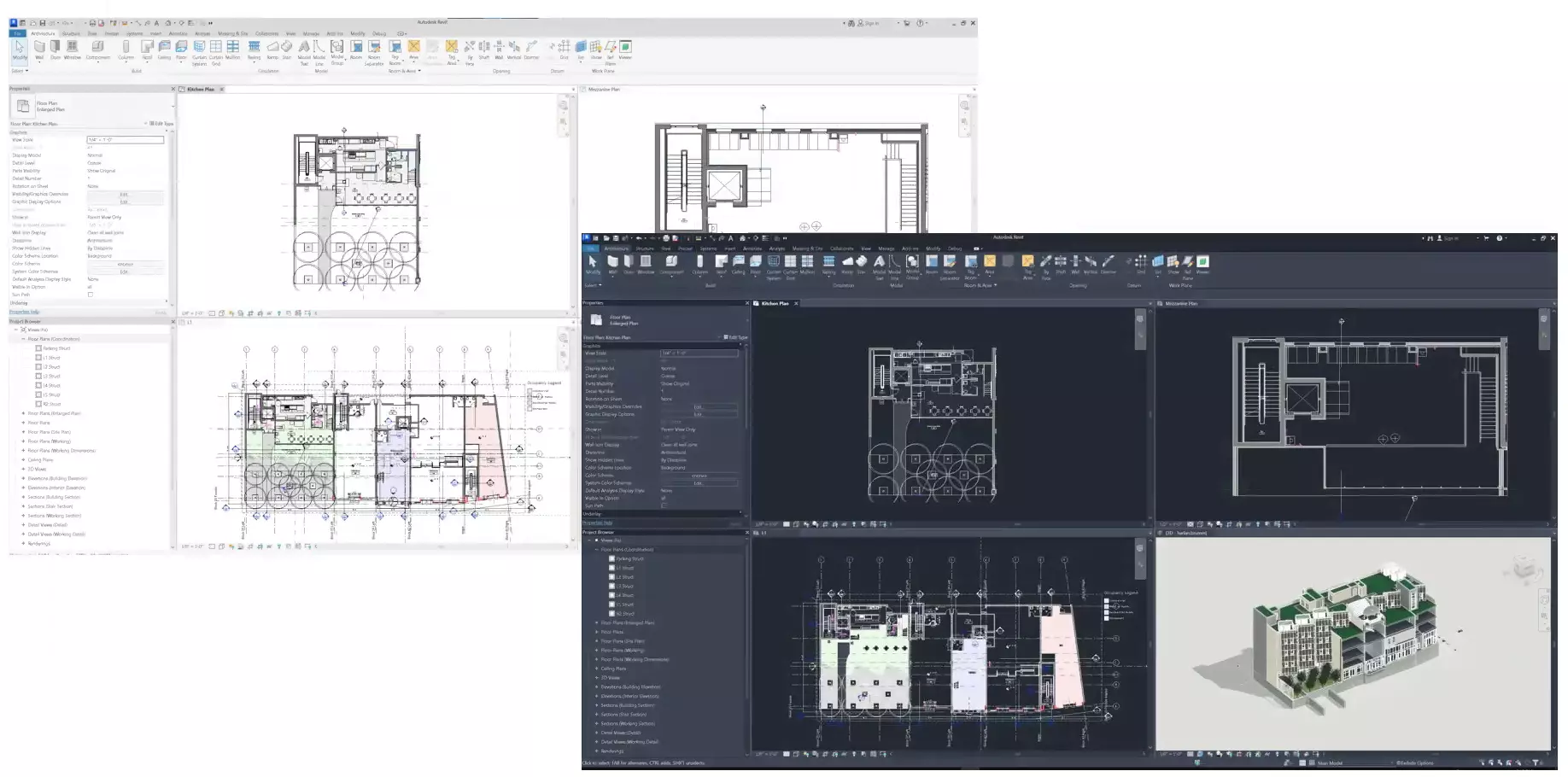

1.3 60+ File Formats Coordination Models from Autodesk Docs
Coordination models in Revit improve collaboration, enable early clash detection, and enhance design accuracy, efficiency, and project outcomes. For some time, we were aware of the conversion possibilities of Forge, supporting more than 60+ file formats. Now it is possible to link them to the projects. We look forward to test this feature and see how these 3D models behave.
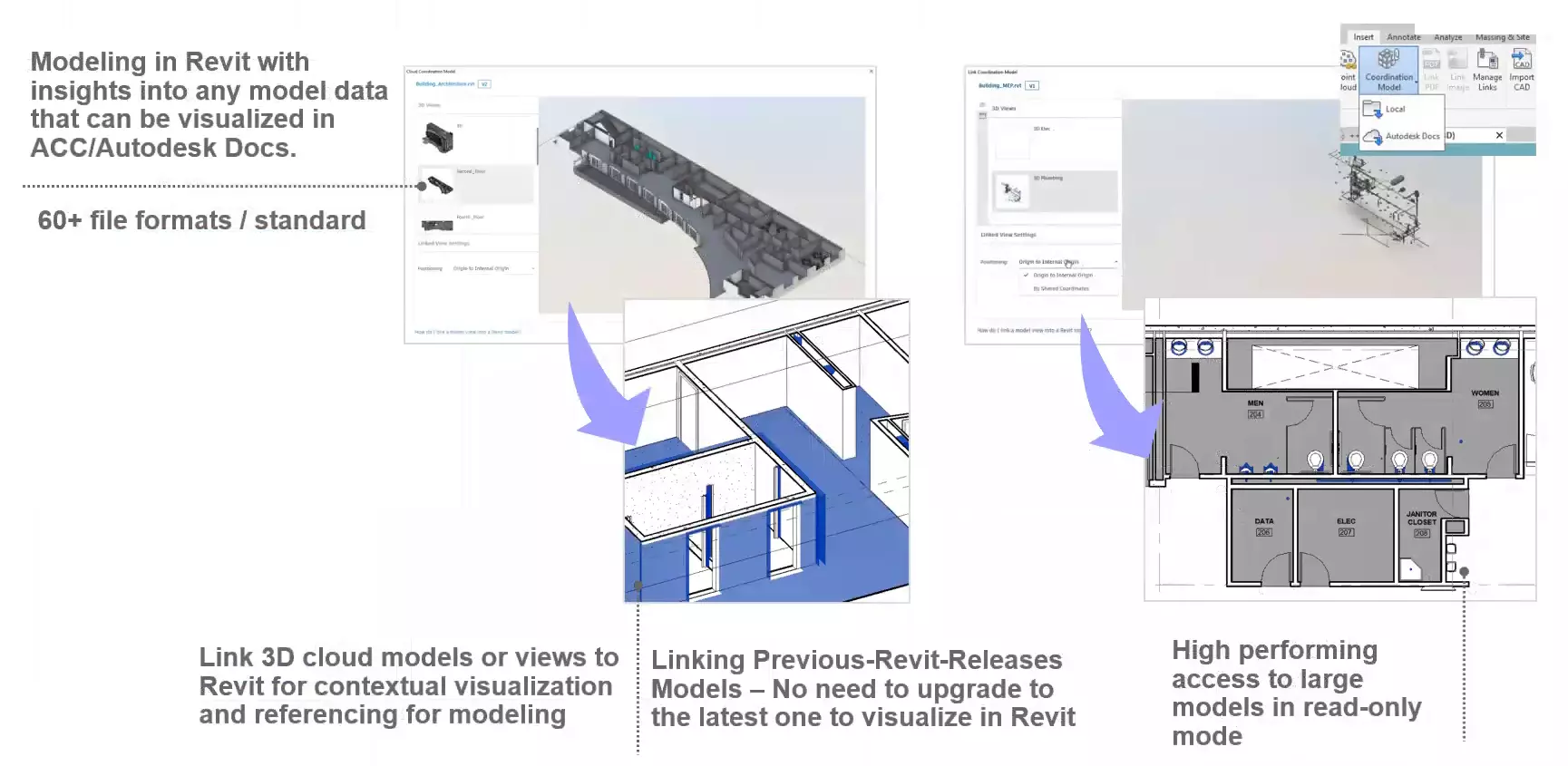

Snapping and taking measurements is one of the available features of the coordination model objects.
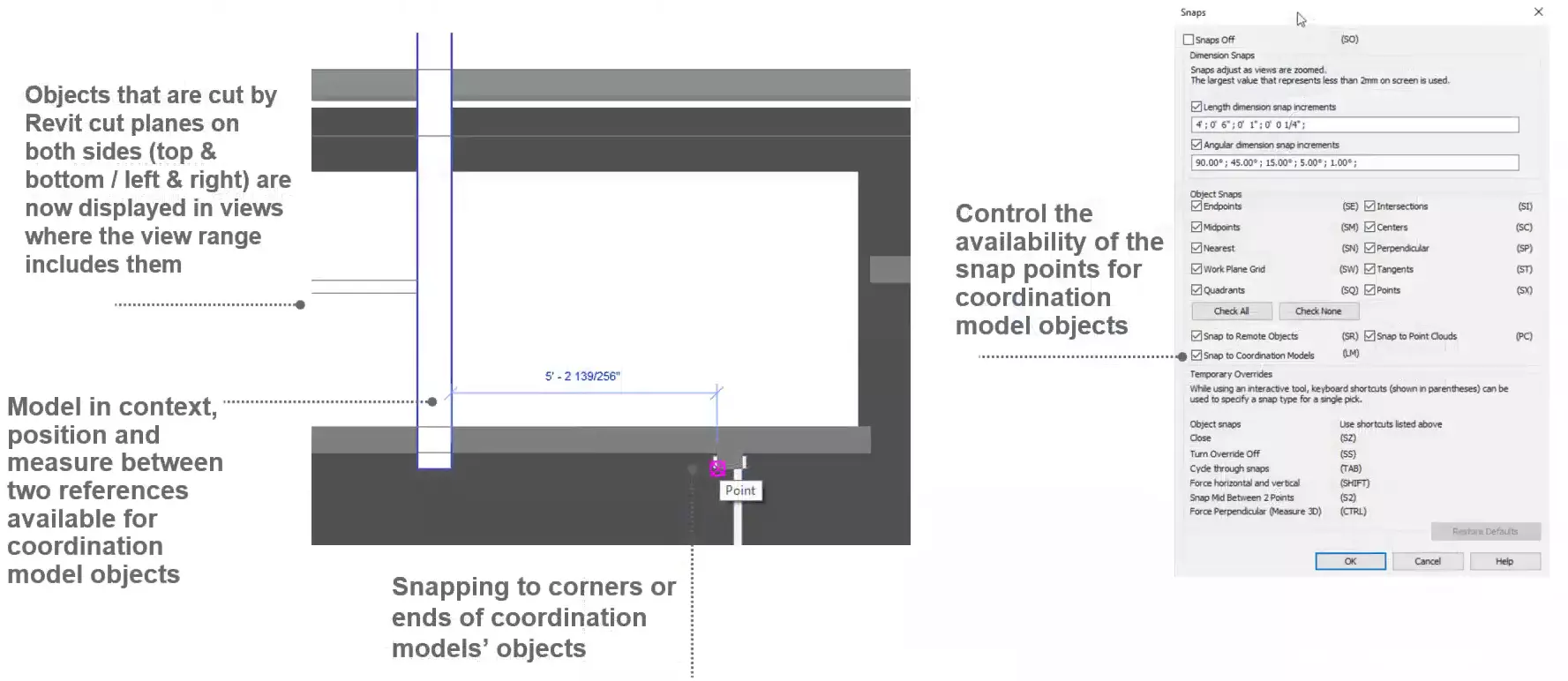

The coordination models will also expose the object properties at an individual level.
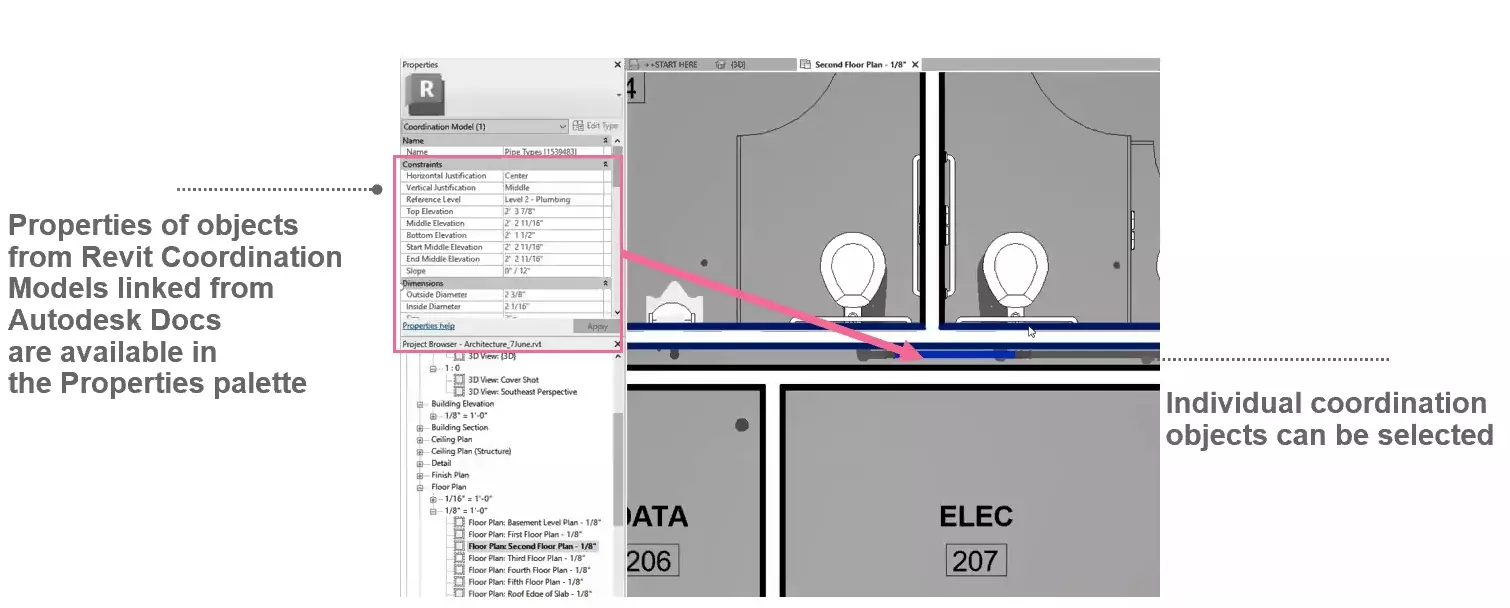

The manage links dialog now has a dedicated coordination model tab.
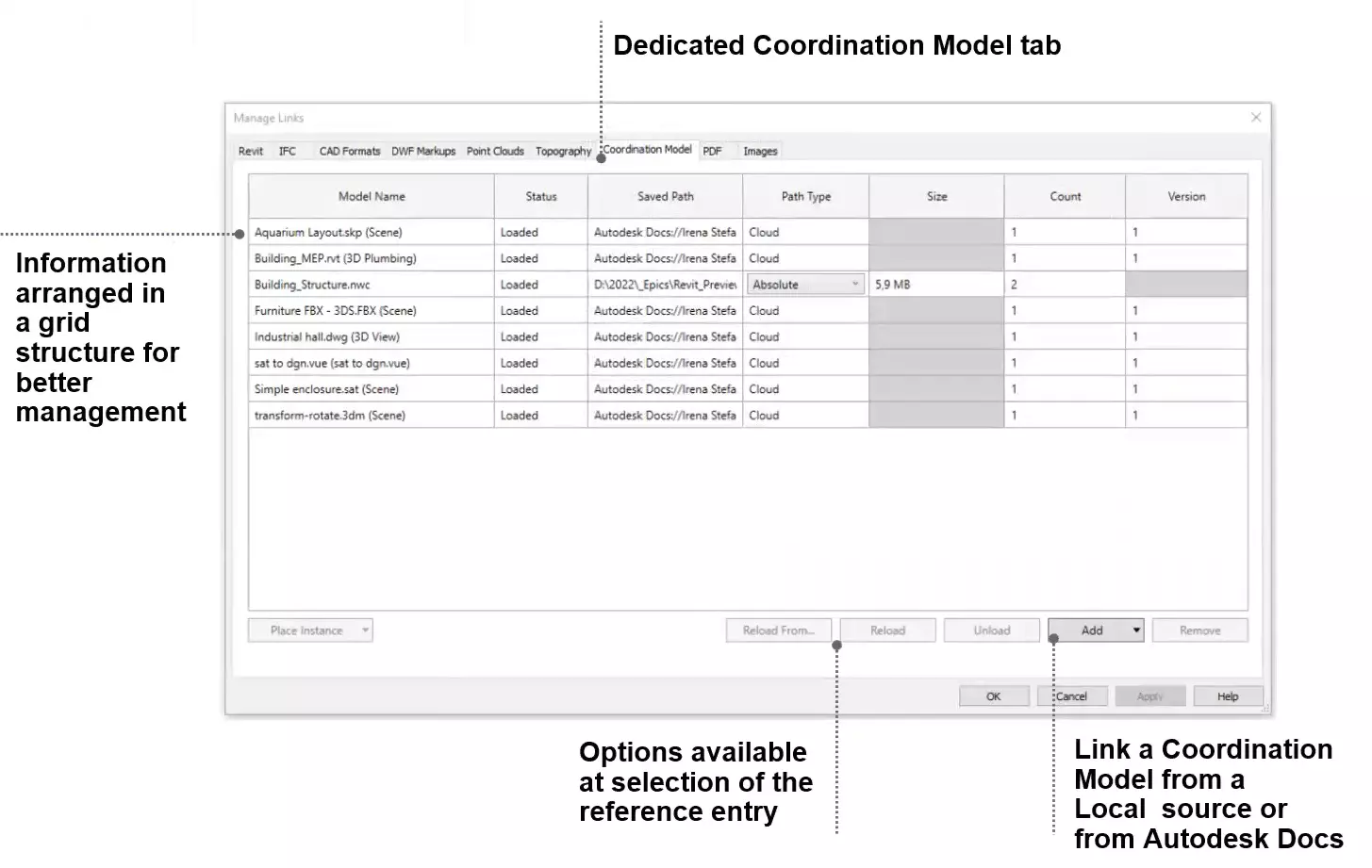

By allowing multiple team members to work on the same model simultaneously, coordination models help streamline the design and construction process, reduce errors, and deliver projects more efficiently.
1.4 Project Browser with Improved Search
The browser feels quicker and has an instant search function highlighting the keyword. The search function is an excellent time-saver functionality for large projects with many views.
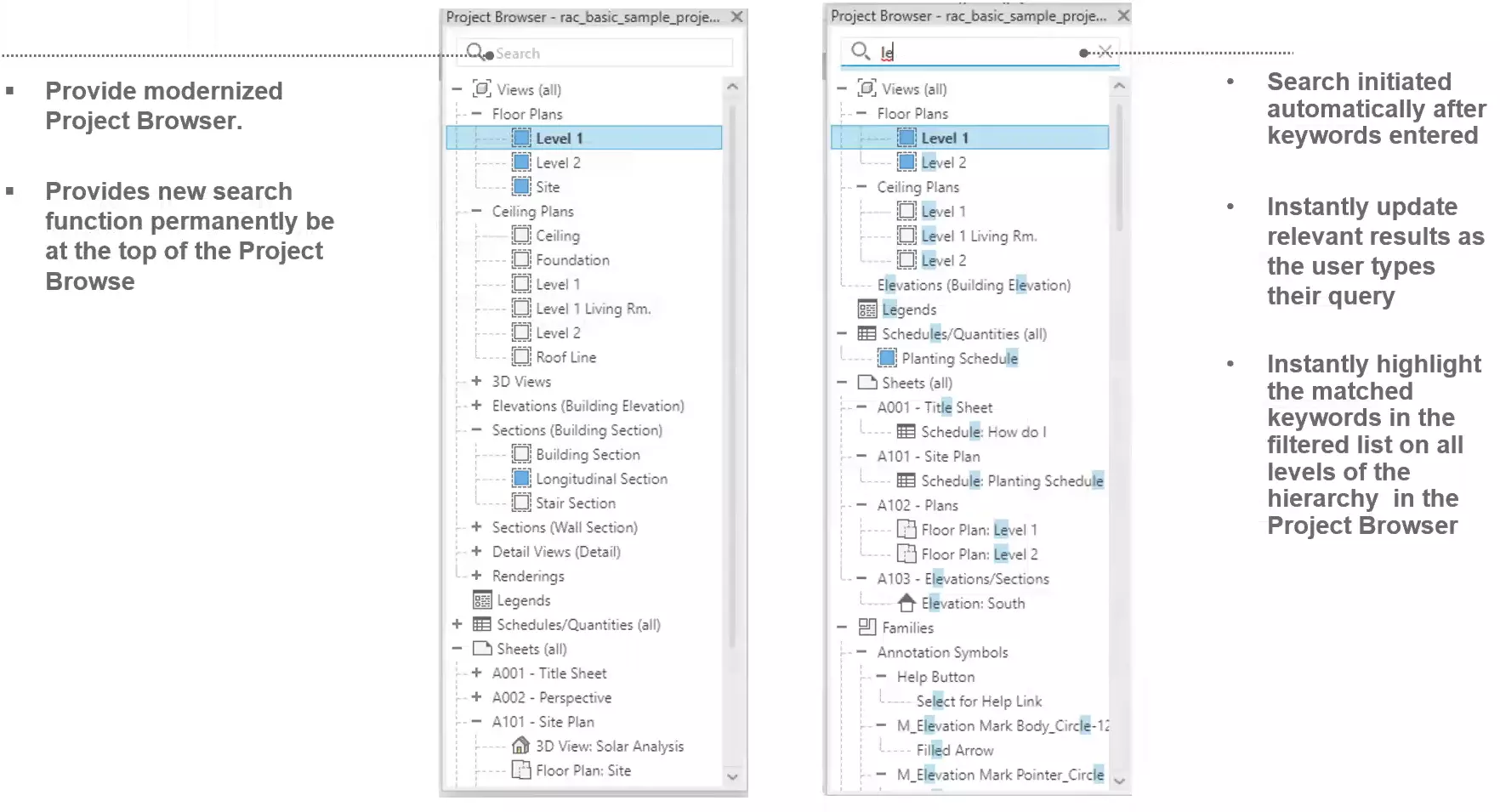

1.5 Place Multiple Views and Schedules
The users now have the freedom to place multiple views into a sheet just by dragging the selection. The views and schedules are positioned tiled on the cursor to make subsequent selection and arrangement on the sheet easier. Structural point loads for panels in Revit 2024 are concentrated loads that can be added at specific points on the panel using the Load tool in the Structural tab. These loads are used to represent the weight of equipment or other items that are supported by the panel and can be customized to reflect the weight and location of the equipment. The point loads are crucial for analyzing the structural behavior of the panels and ensuring that they can support the equipment's weight without failing. Additionally, point loads can be displayed graphically on the panel to facilitate the design process and ensure that the loads are accurately placed and sized based on the project's design requirements.
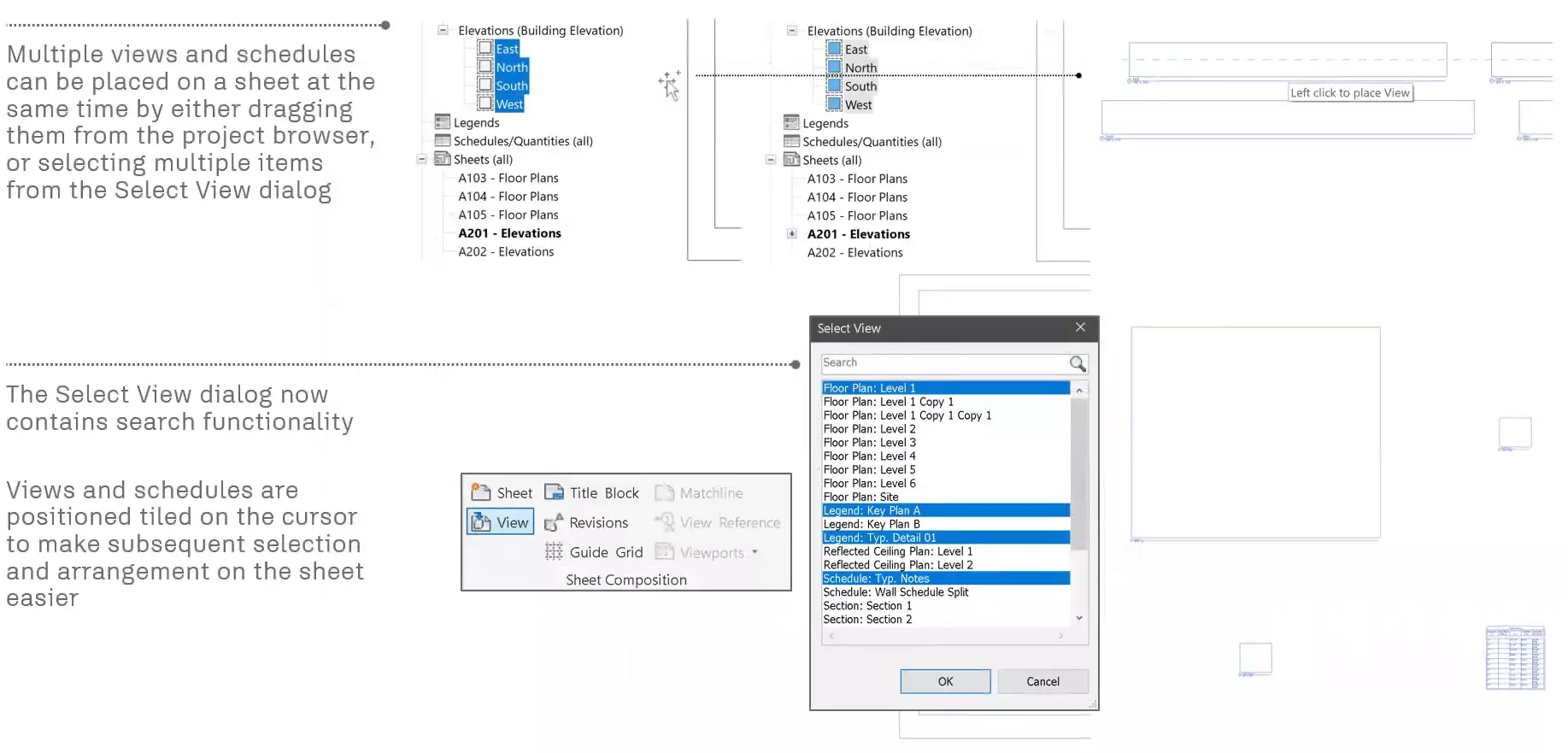

1.6 Open Sheet from View
The open sheet command is now available from the view drawing area right-click menu.
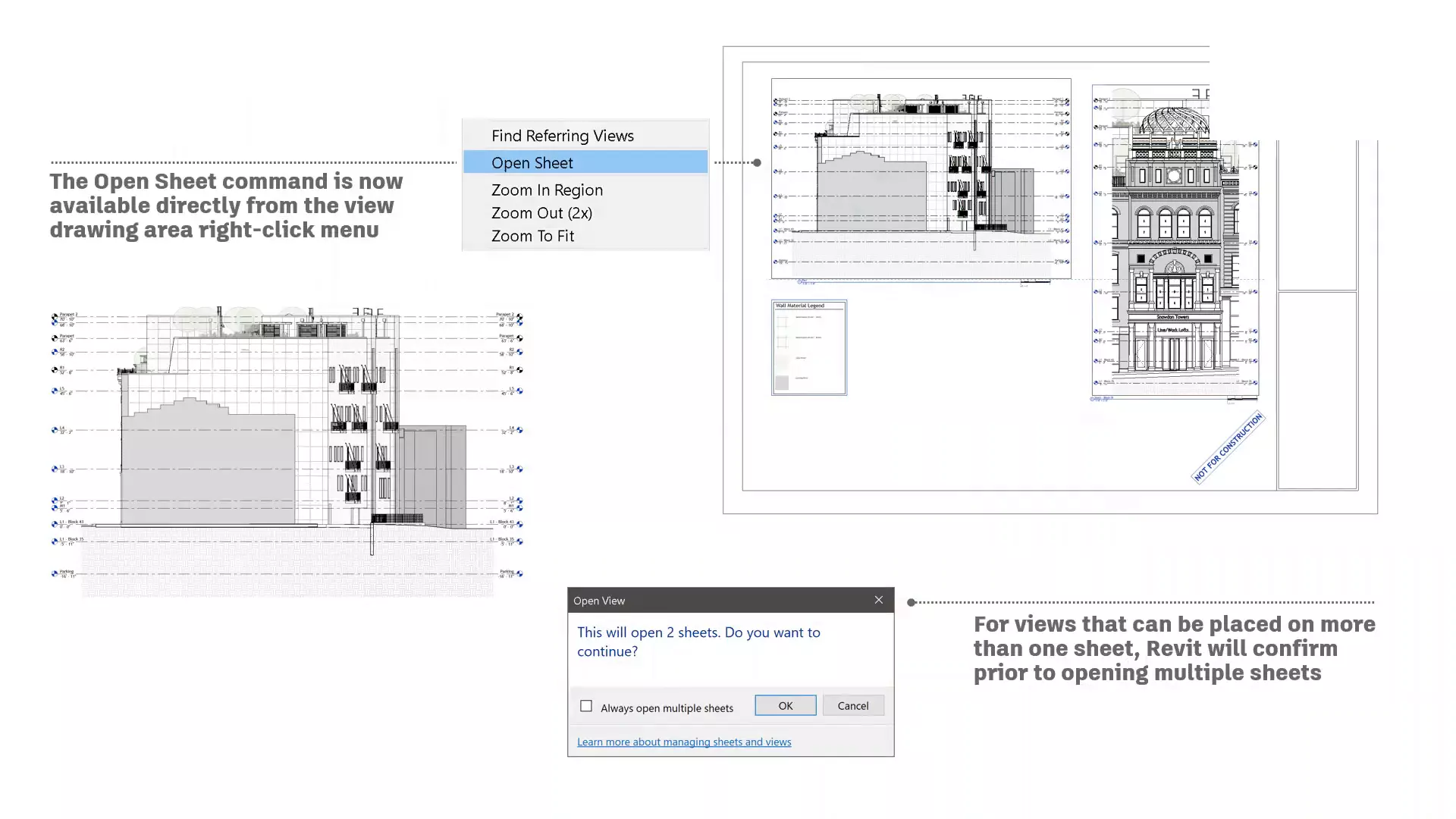

1.7 Move Aligned to Sheet
Revit 2024 has an awesome feature that allows you to easily move and align your views, schedules, and panel schedules between sheets directly from the project browser. By simply dragging and dropping the elements from one sheet to another, you can quickly align and organize your project with ease. This feature not only saves time but also ensures that your sheets are always looking neat and professional. Whether you're working on a small or large project, this function makes it effortless to keep your sheets consistent and well-organized.
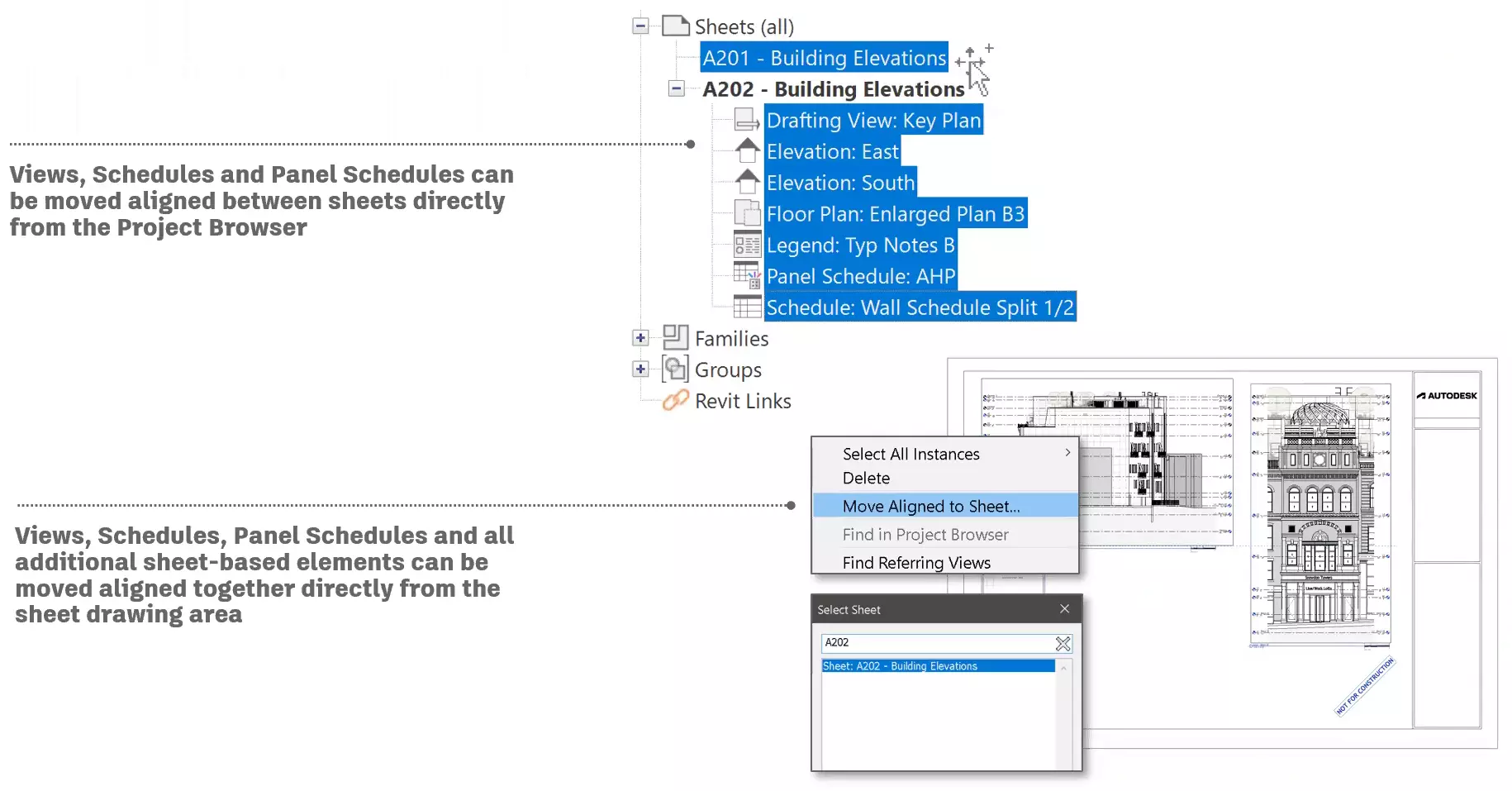

1.8 Resize All Schedule Rows
Resize all rows regardless of the content of just the image rows. The row height is adjusted if the text is too tall or spans multiple rows.
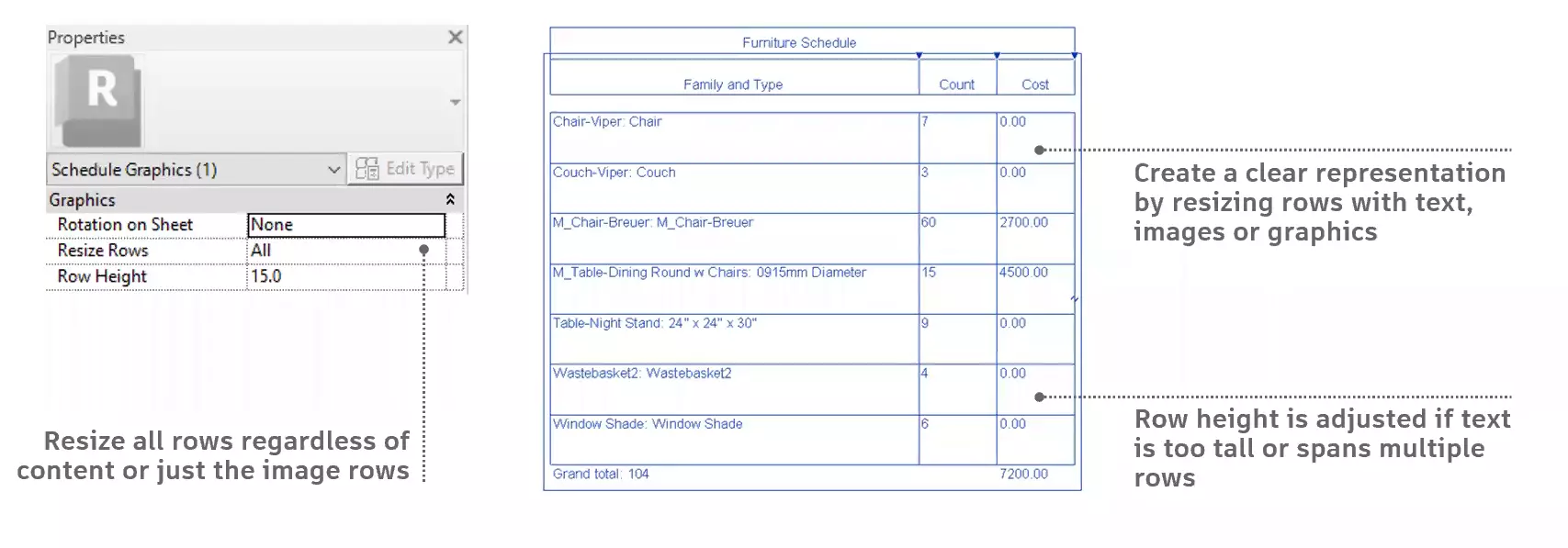

1.9 My Insights in Revit Home
Similarly, with Autocad, the insights into the Revit project are now visible in the Revit home. This new panel area uses insight cards and will only be available for users logged in to Autodesk accounts.
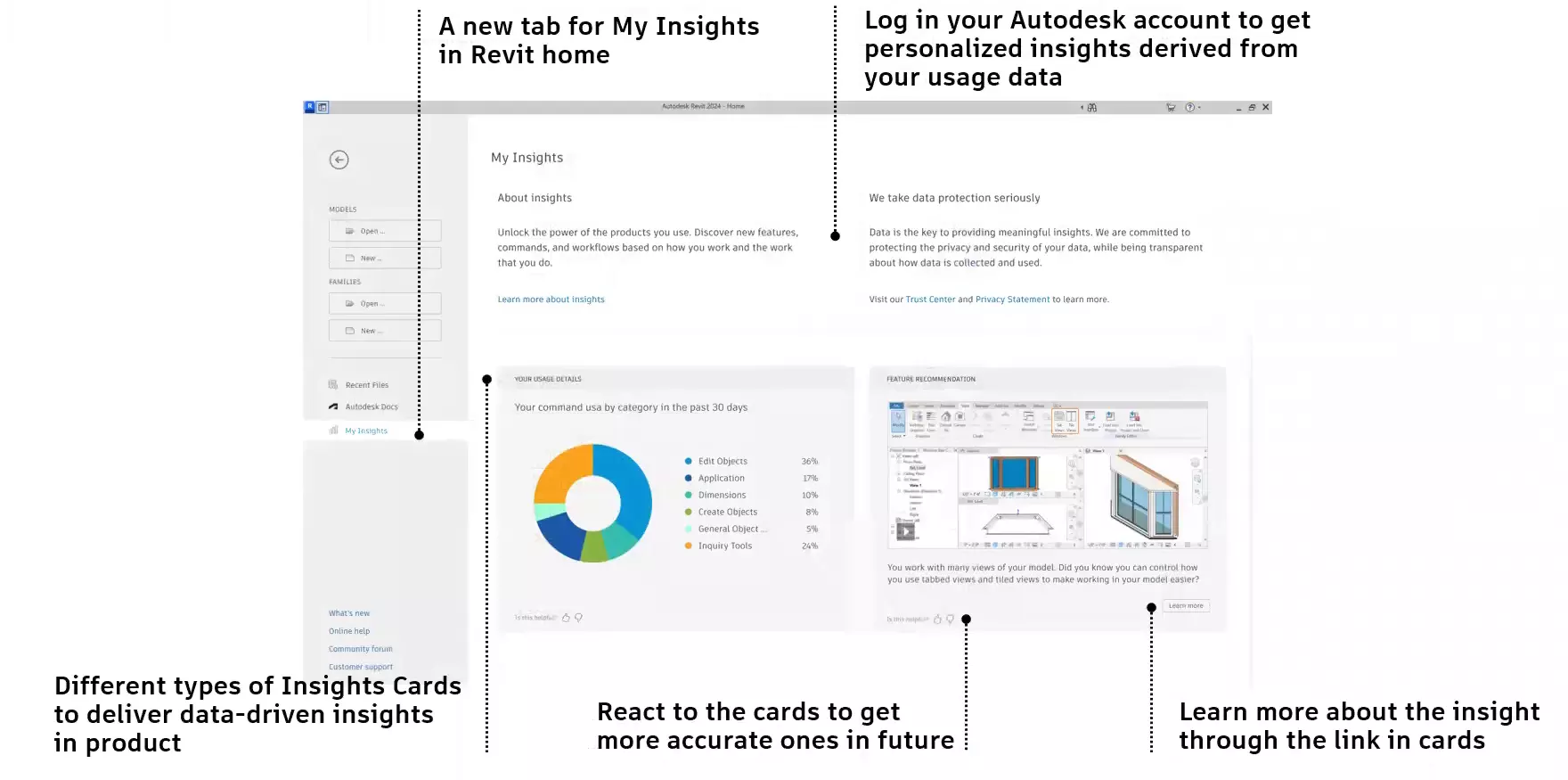

1.10 Schedule Revision Clouds
Revision clouds are now a category accessible in the schedules. This allows the project team to better understand the relations between Revit revisions and its parameters, such as schedule keys and shared parameters. This may allow new functionalities for title blocks, tags and drawings lists.
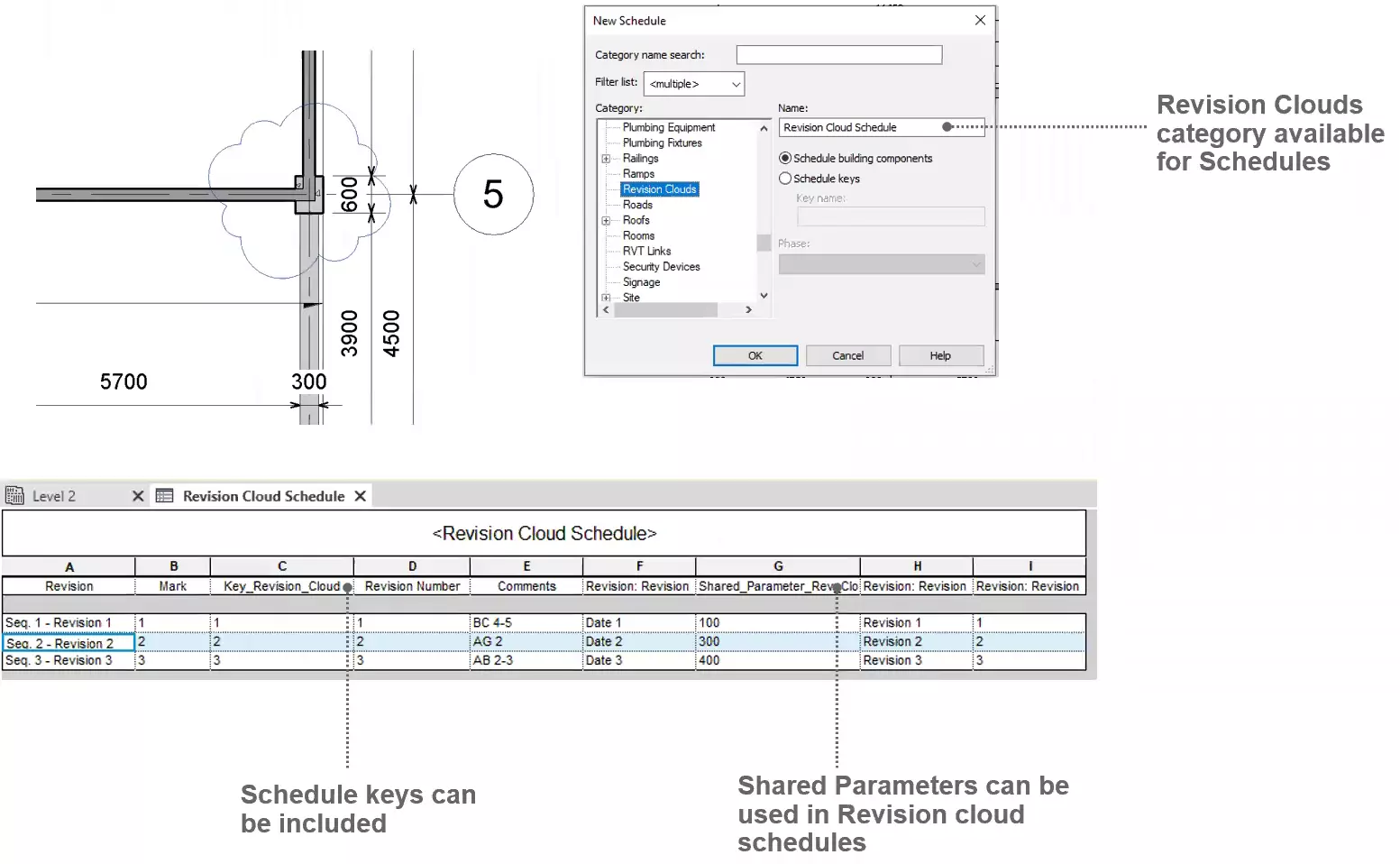

These schedules can include fields from views, sheets, and revision cloud categories to better understand the revision process.
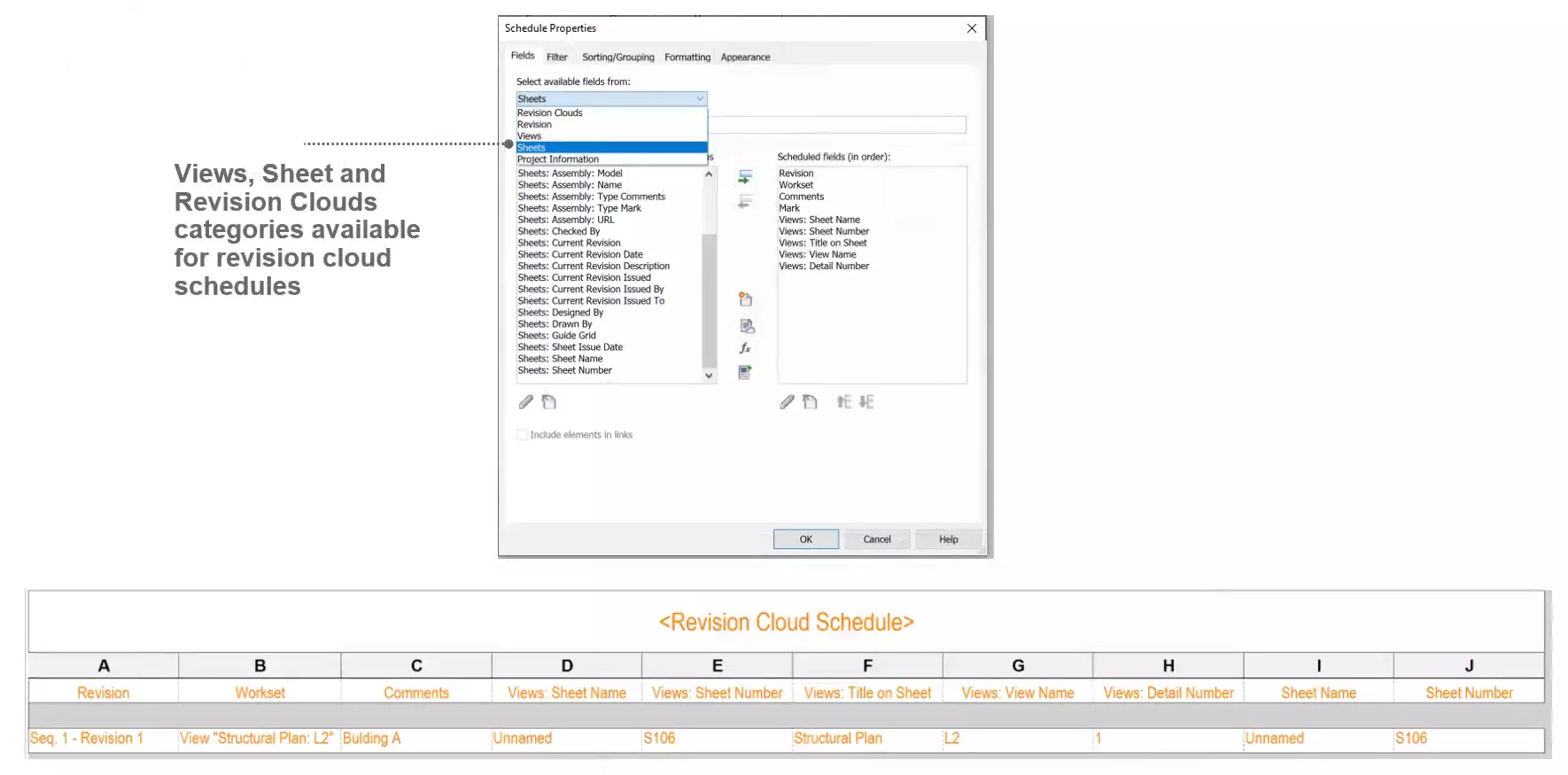

1.11 Type and instance parameters alphabetically sorting
The parameters for the type and instance properties are now sorted alphabetically in the properties panel instead of the legacy sorting based on the creation time.
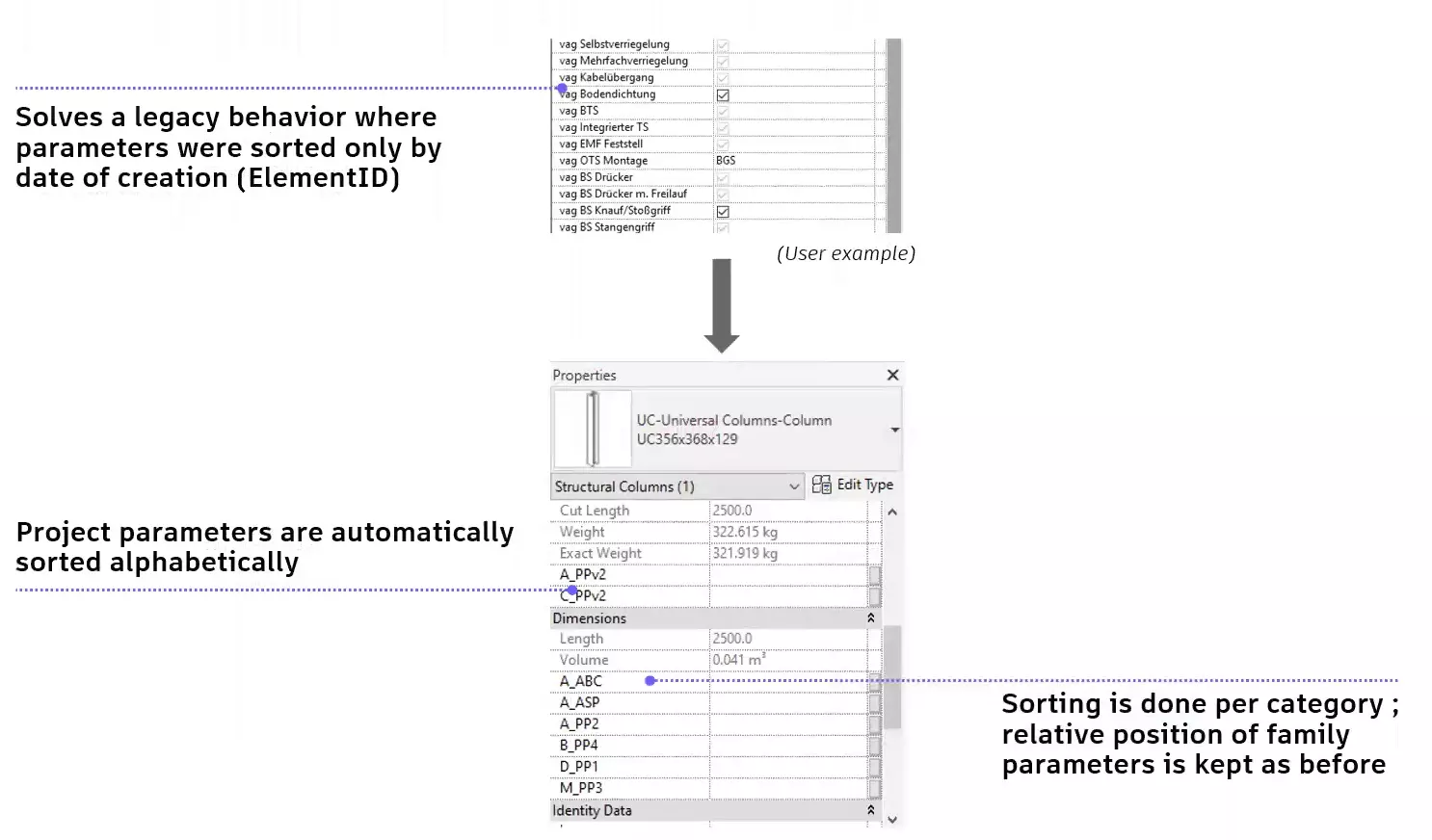

1.12 Height Parameter for Scope Box
One can now manage the "Height" parameter for the Scop Boxes in the Properties panel.
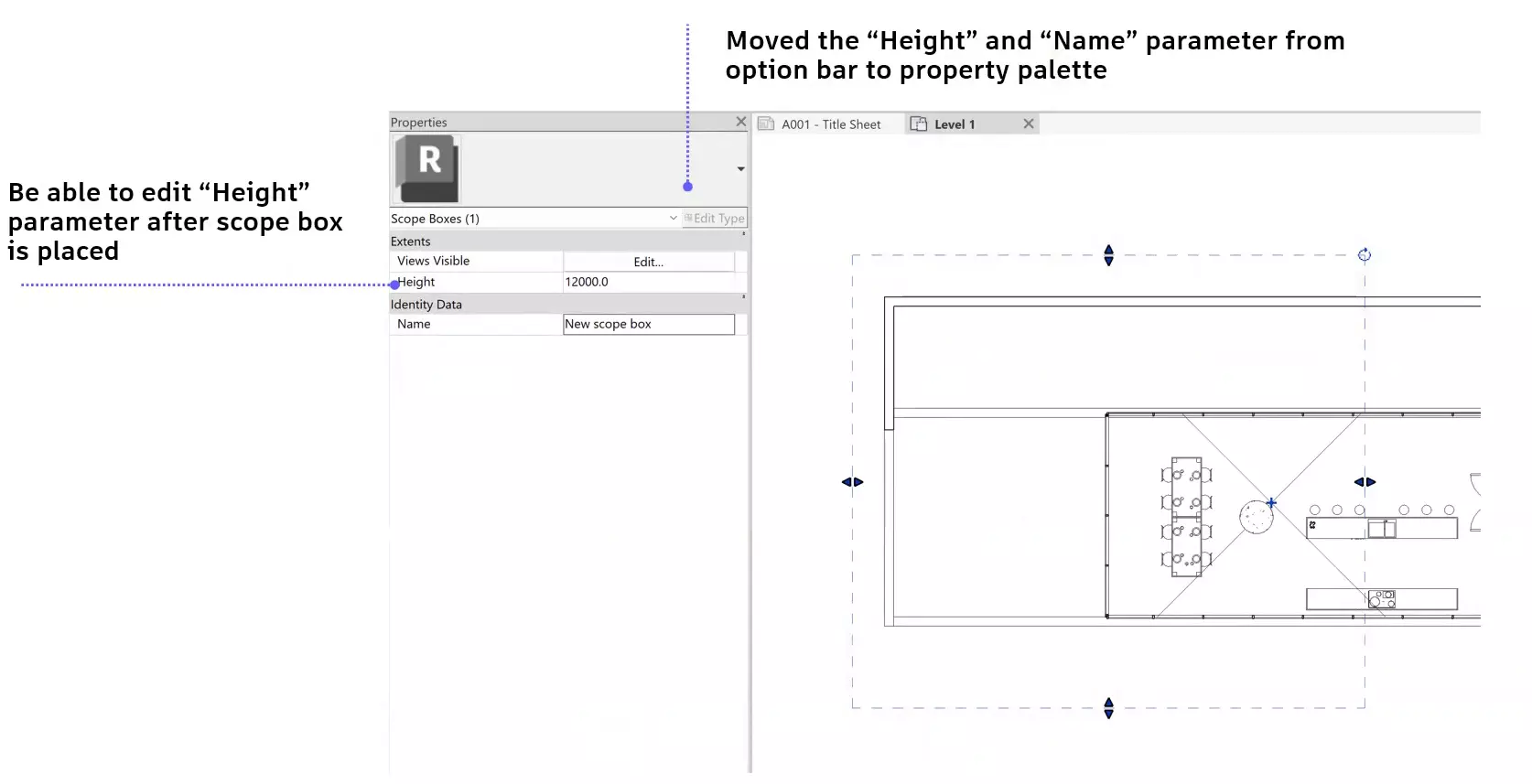

1.13 More Resizable Dialogs
21 Revit dialogs have been updated to support the ability to resize. Dialogs resize offer flexibility and improved usability, making it easier for users to read and navigate the content, particularly for those with visual impairments or accessibility needs. Resizable dialogs can also improve efficiency and create consistency across.
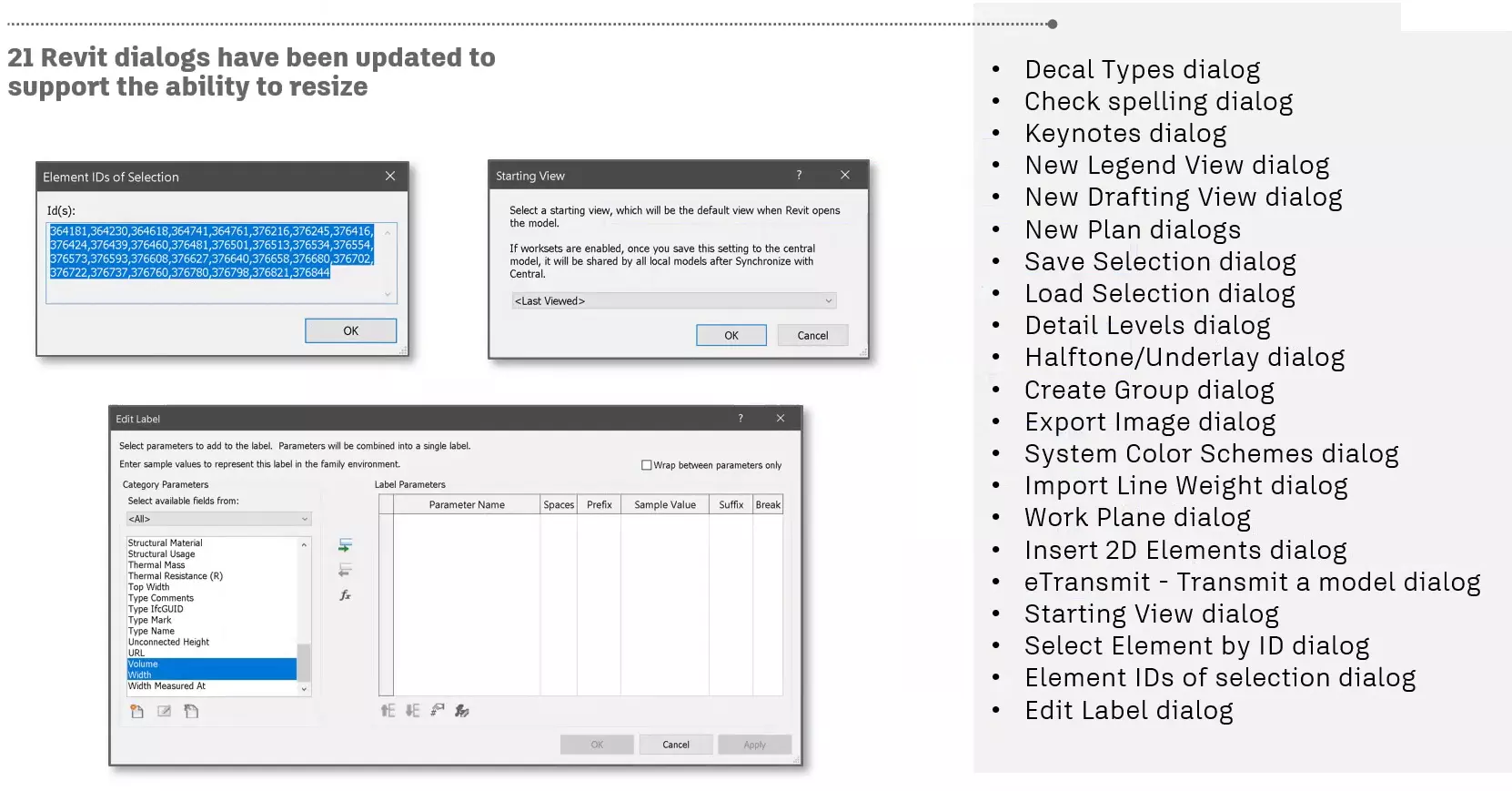

1.14 Change collaboration path location
Another minor functional upgrade. On can move the local collaboration cache files to a drive of your choice should you be short of space on your C drive.
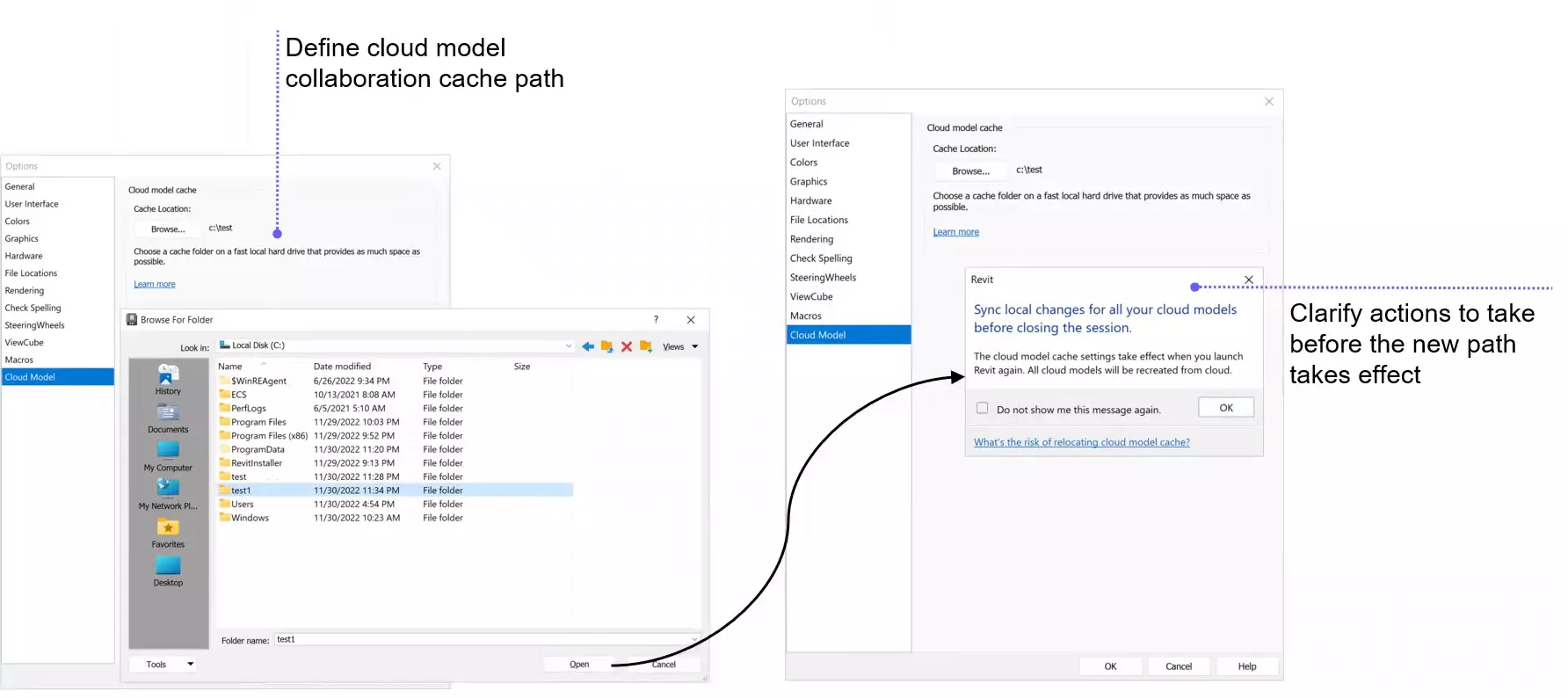

BIM managers can also assign the cache path via Revit.ini.
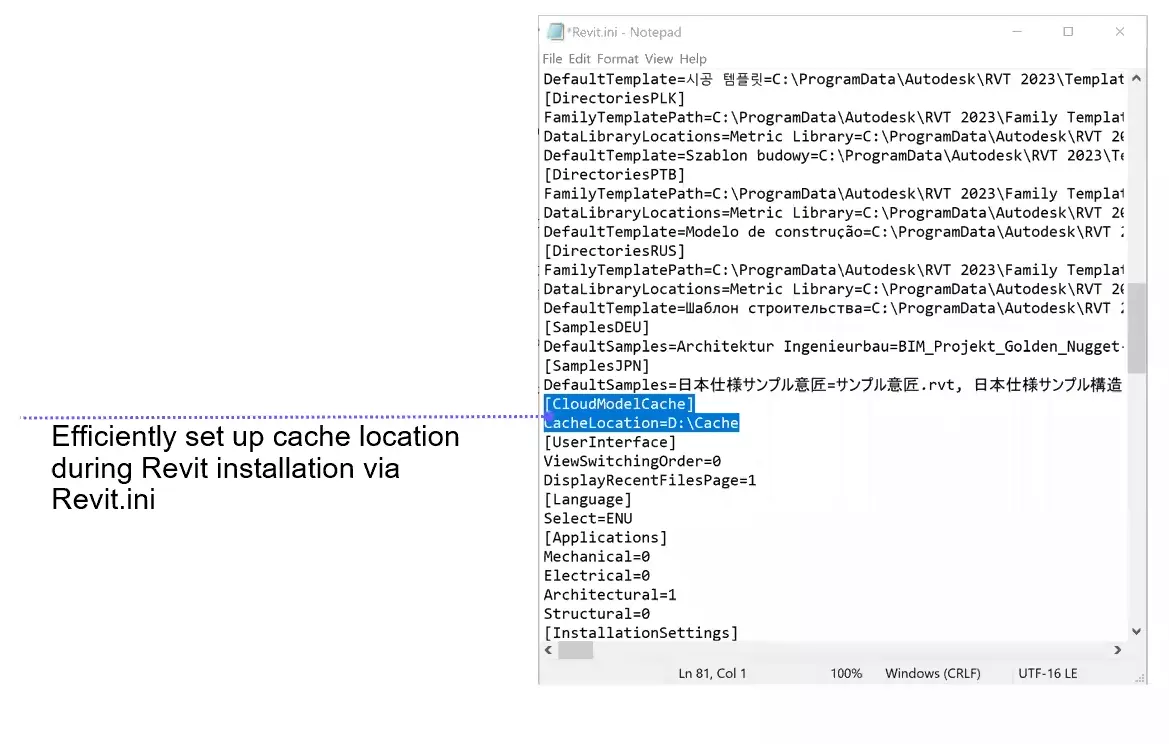

1.15 Link and Import PDF in Revit LT
Now that Autodesk finally embraced the PDF format, it has expanded the support of linking PDFs to Revit LT. It is making the coordination using PDF files for smaller companies that do not have the full version of Revit.
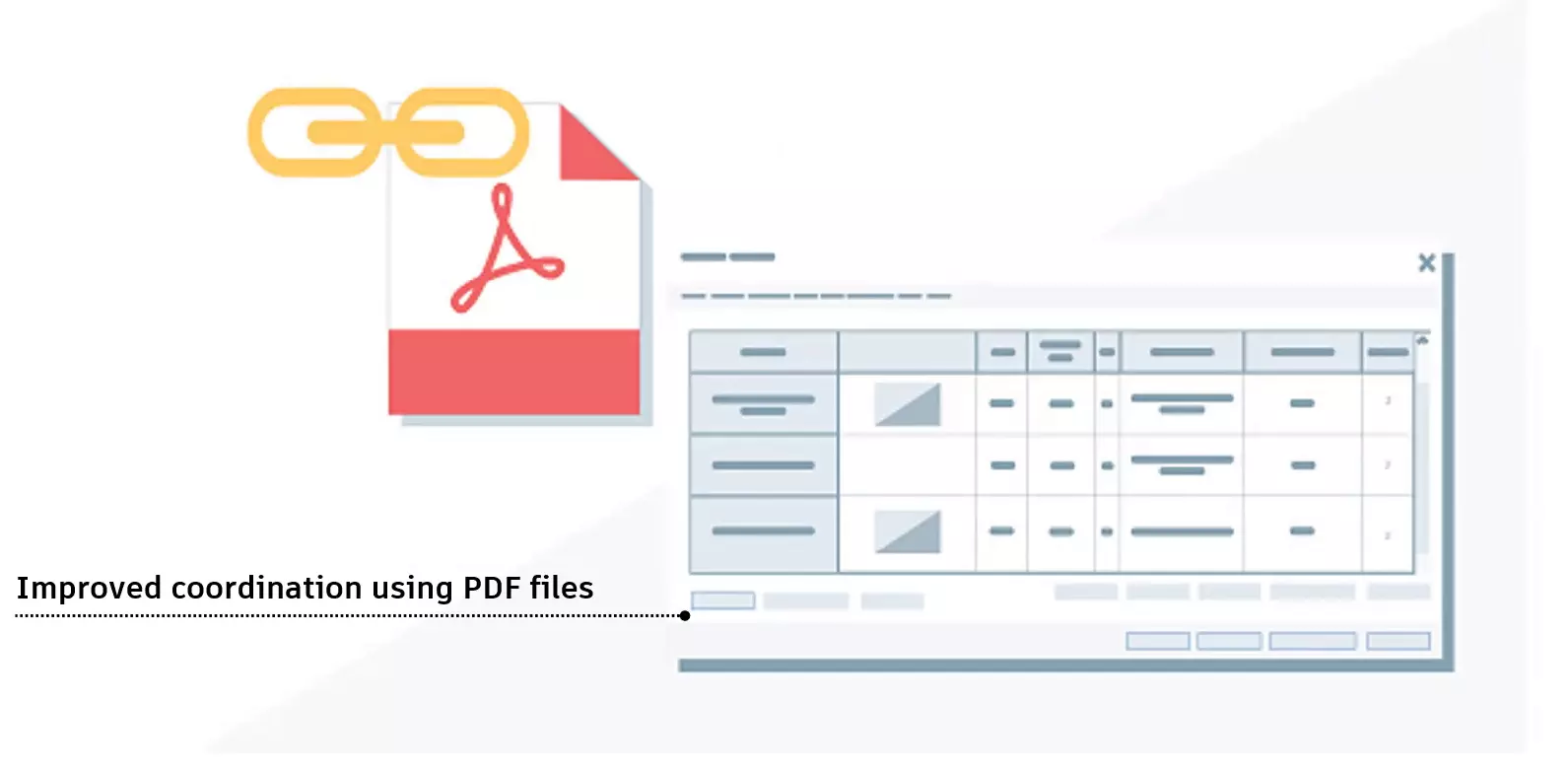

1.16 Revit Macro Security
Revit disables application macros and document macros by default to avoid running malicious code silently.
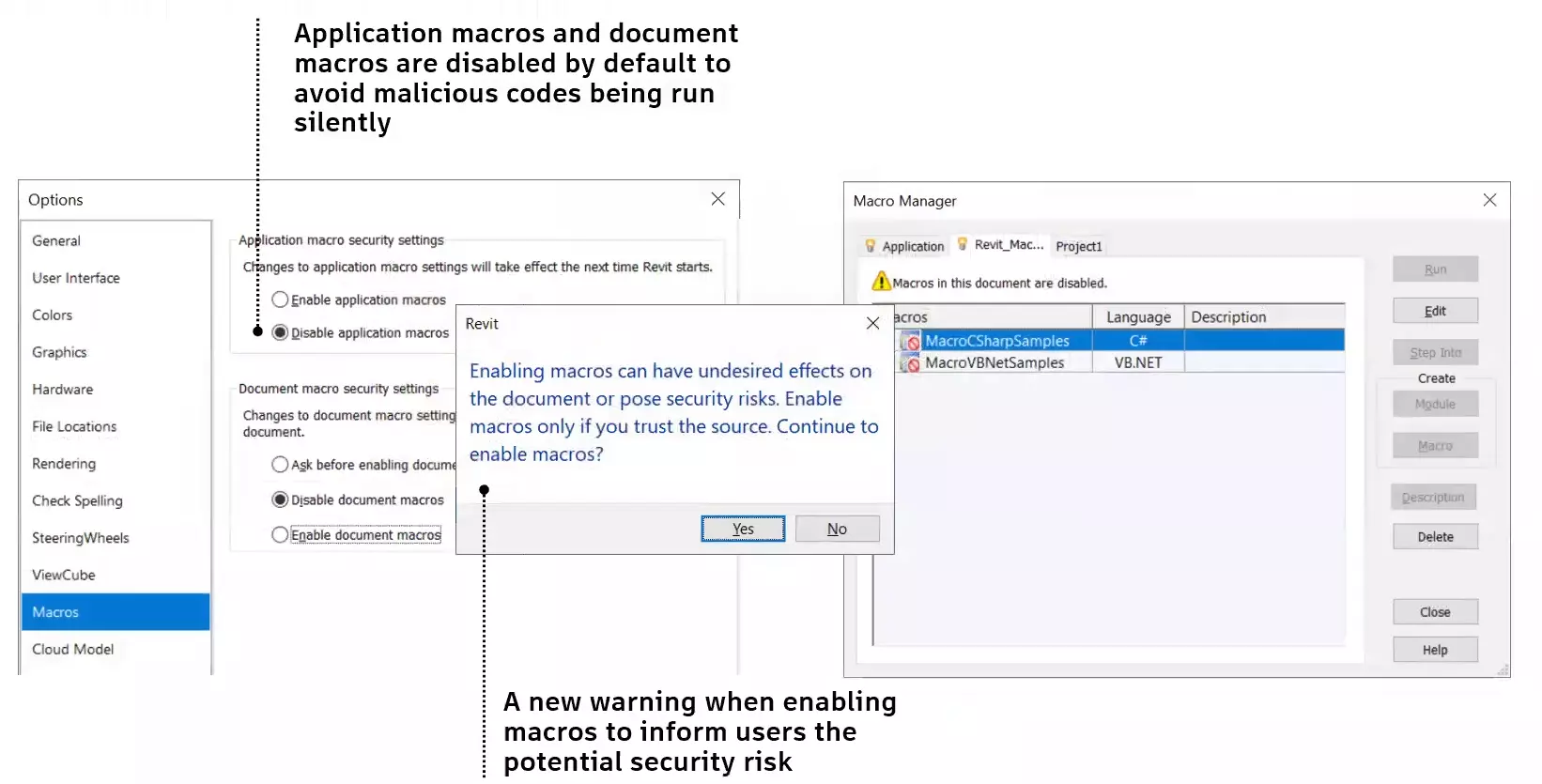

1.17 Cut Geometry Enhancement
In previous release, solid geometry could cut solid geometry but only limites to mass solid form. This enhancement enables more categories as cutter and cuttie. Now users can use Modify-Cut to directly perform the boolean operation between wall and floor in the project environment.
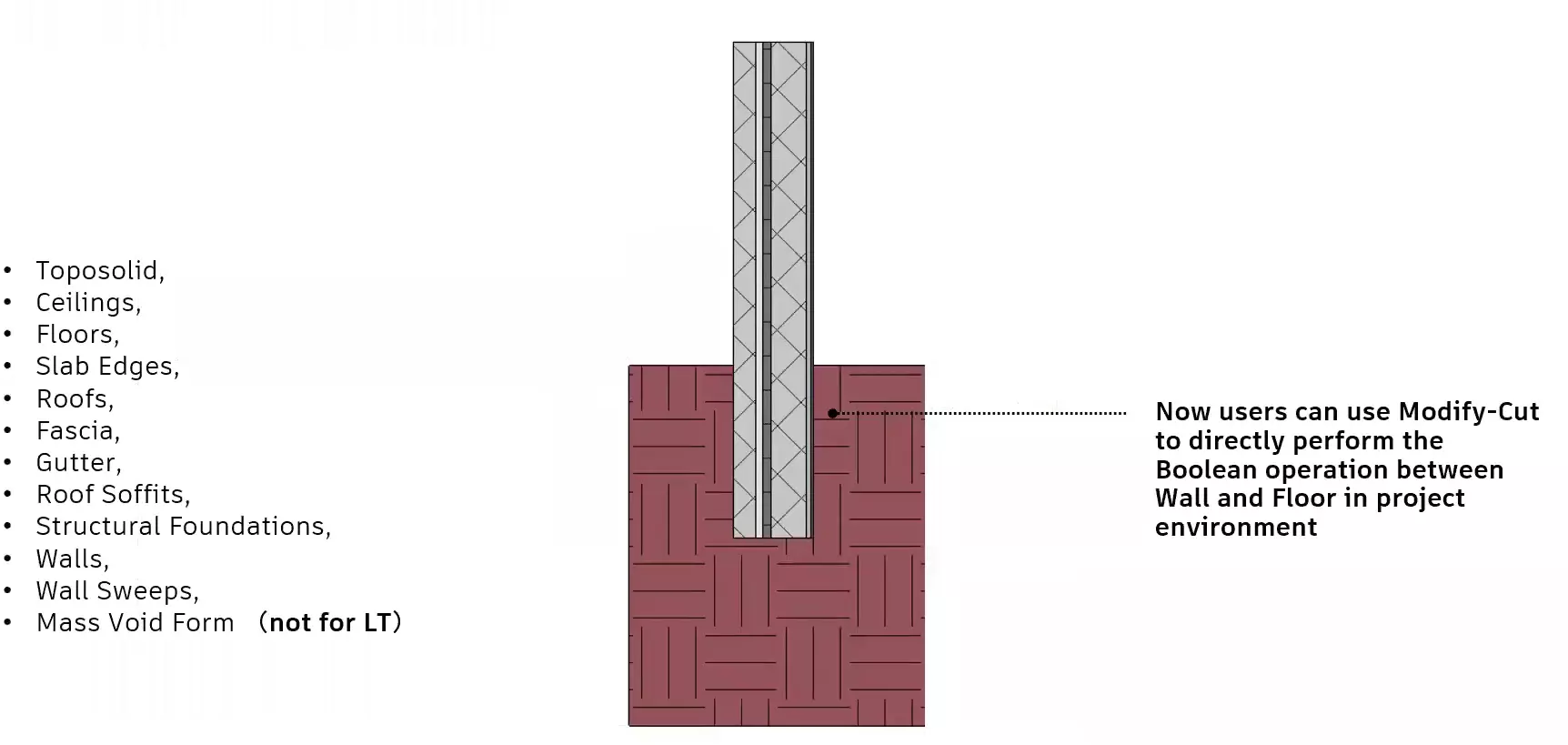

1.18 Draw order of 2D elements in 3D families
The "Send to Back" and "Bring to Front" buttons are available in the family editor to better control 2D elements.
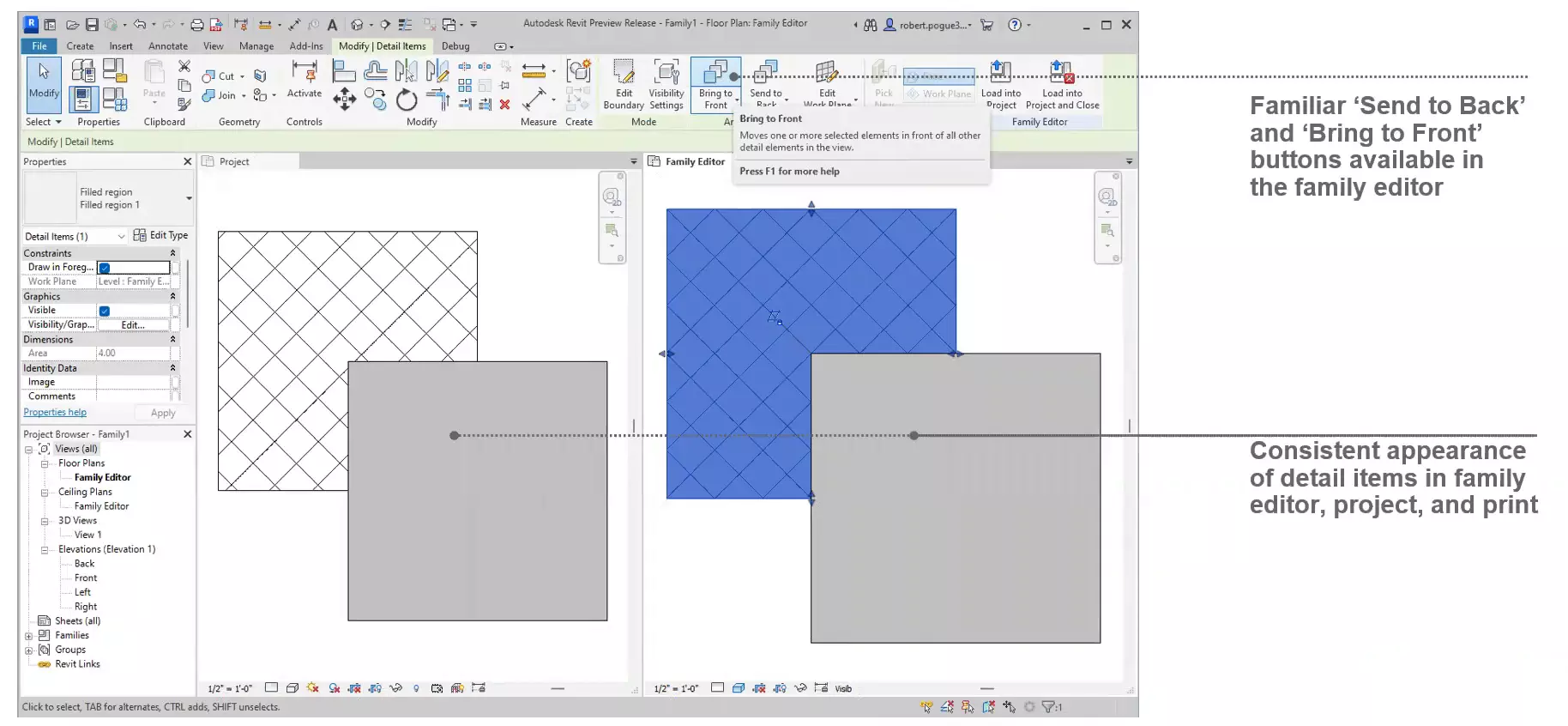

The appearance of 2D elements in families is, therefore, greatly improved and consistent across environments.
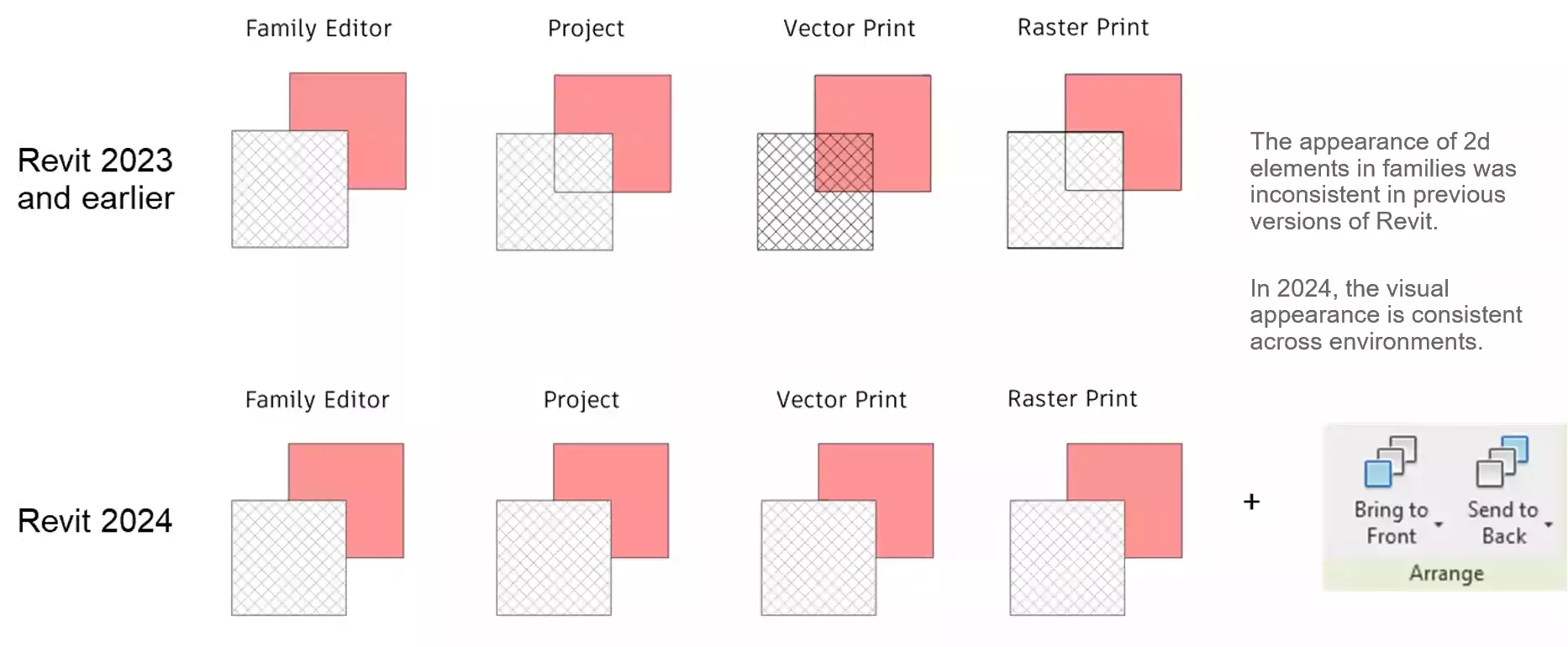

1.19 Export "Family Type" parameter
Family types, including the parameter data, export into a text file to allow better control of the family catalog.
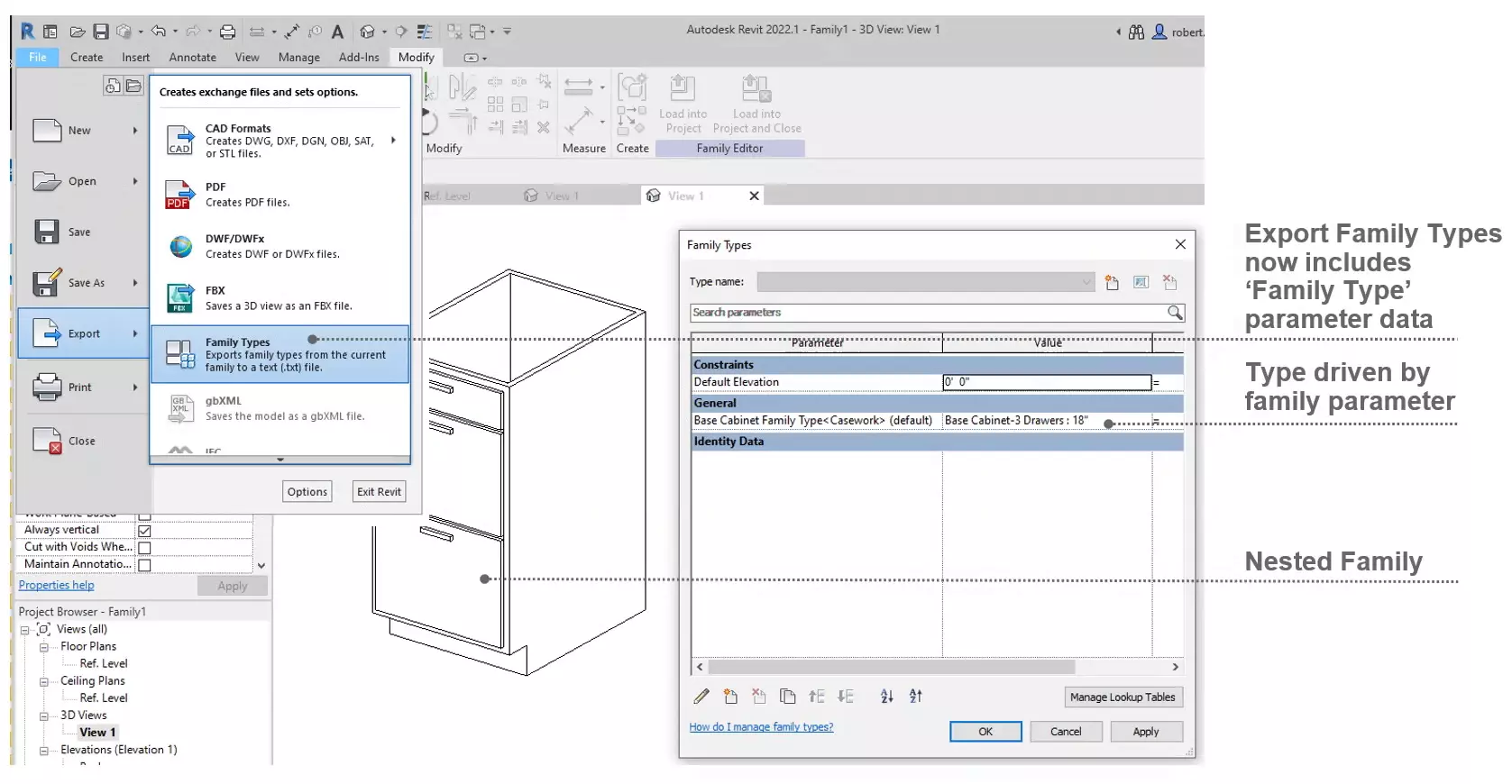

2 Improvements For Architects
2.1 Toposolids
Now it is possible to model tunnels, underground garages, and more using solids instead of surfaces. The logic around the topography functions got a significant rearrange in Revit 2024 to transition from toposurfaces to toposolids.
The toposolid is a solid element that has a type and basic parameters, and is eligible for Boolean operations such as cutting with Mass and In-place components.
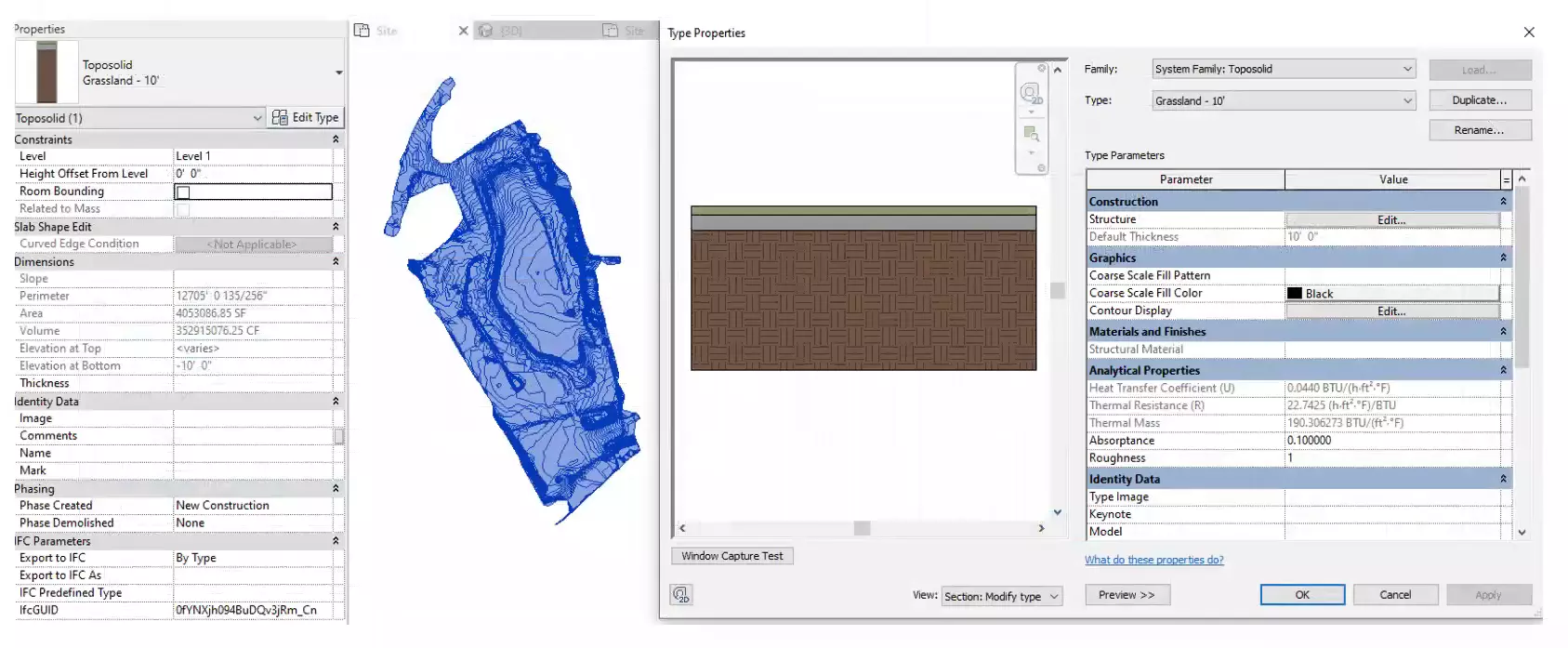

There are two toposolid crations methods, one is to sketch the boundaries, the other is to create from import (Cad, or points from a CSV/TXT file).
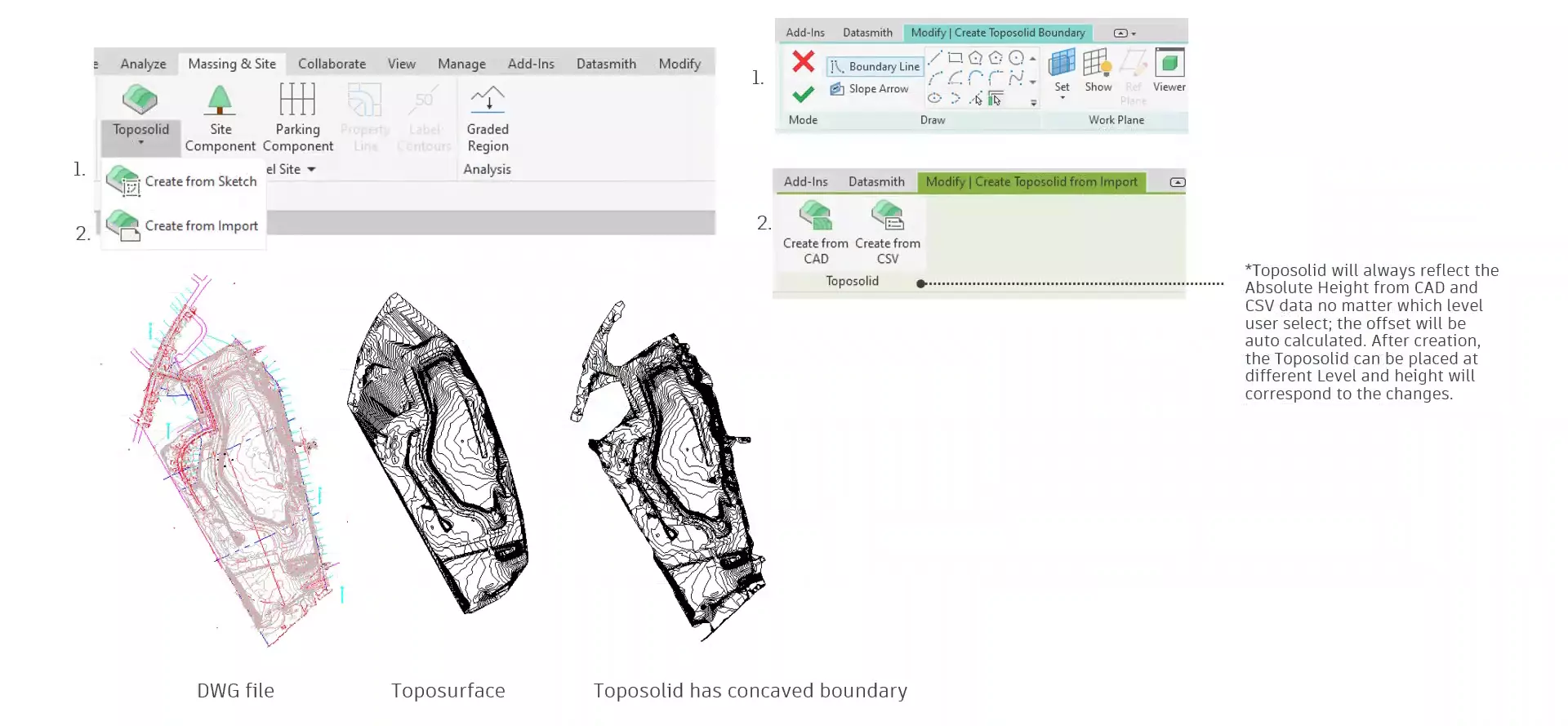

Users can create toposolid from selected toposurface that remains in the existing project, including the linked topography. Toposolids are created with a defined base level.
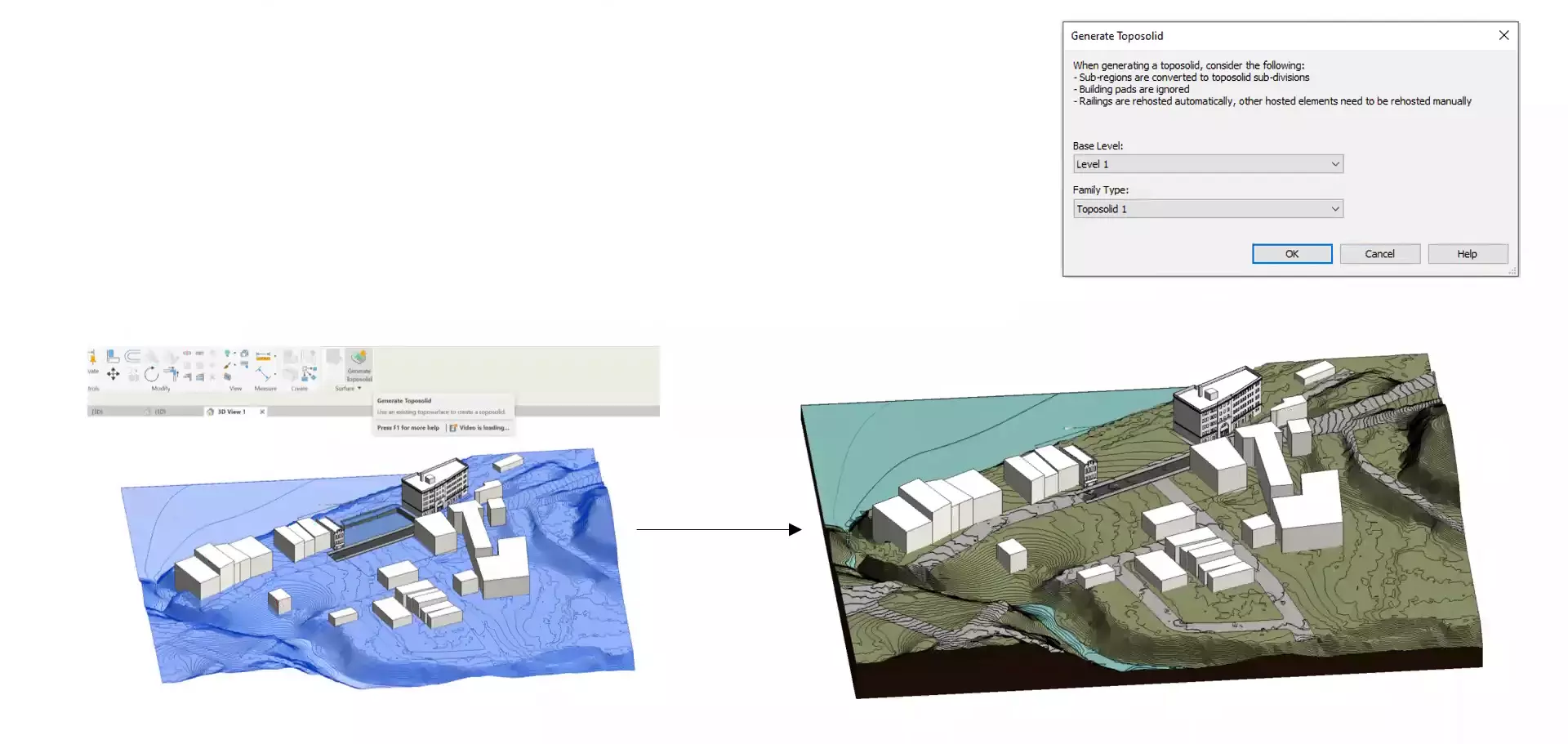

Linked topography becomes toposolid as well.
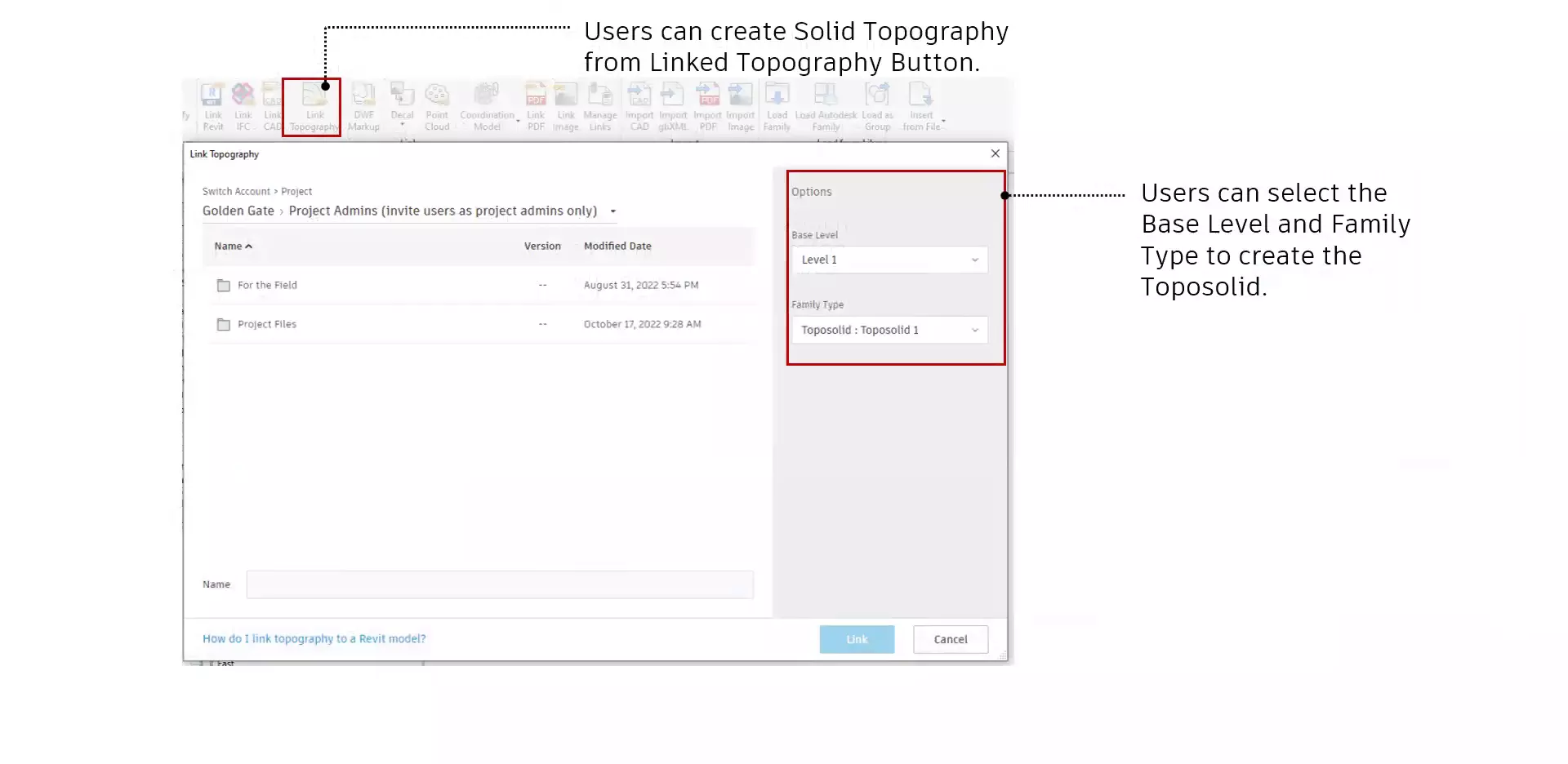

The building pad will be retired along with Toposrface. Aurodesk recommends using the mass void to thape the excavation form. Inside the mass editing mode, clock Cut, select the Cuttie with will be the Toposolid, then select the cutter wich will be the mass void excavation form. Users can make sloped sides for the excavations in adjusting the Mass Void shape.
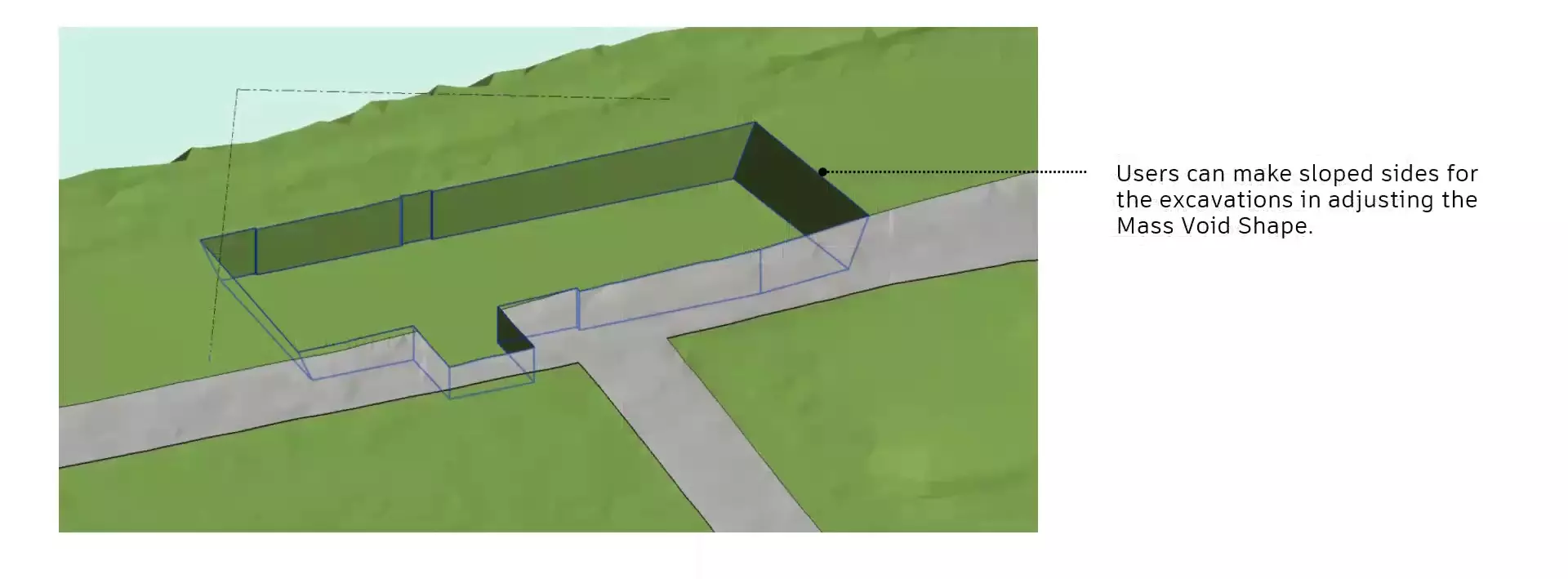

Floor-based families can be hosted on toposolid.


For relatively flat toposolids, the users can place slab edges without editing the shape.
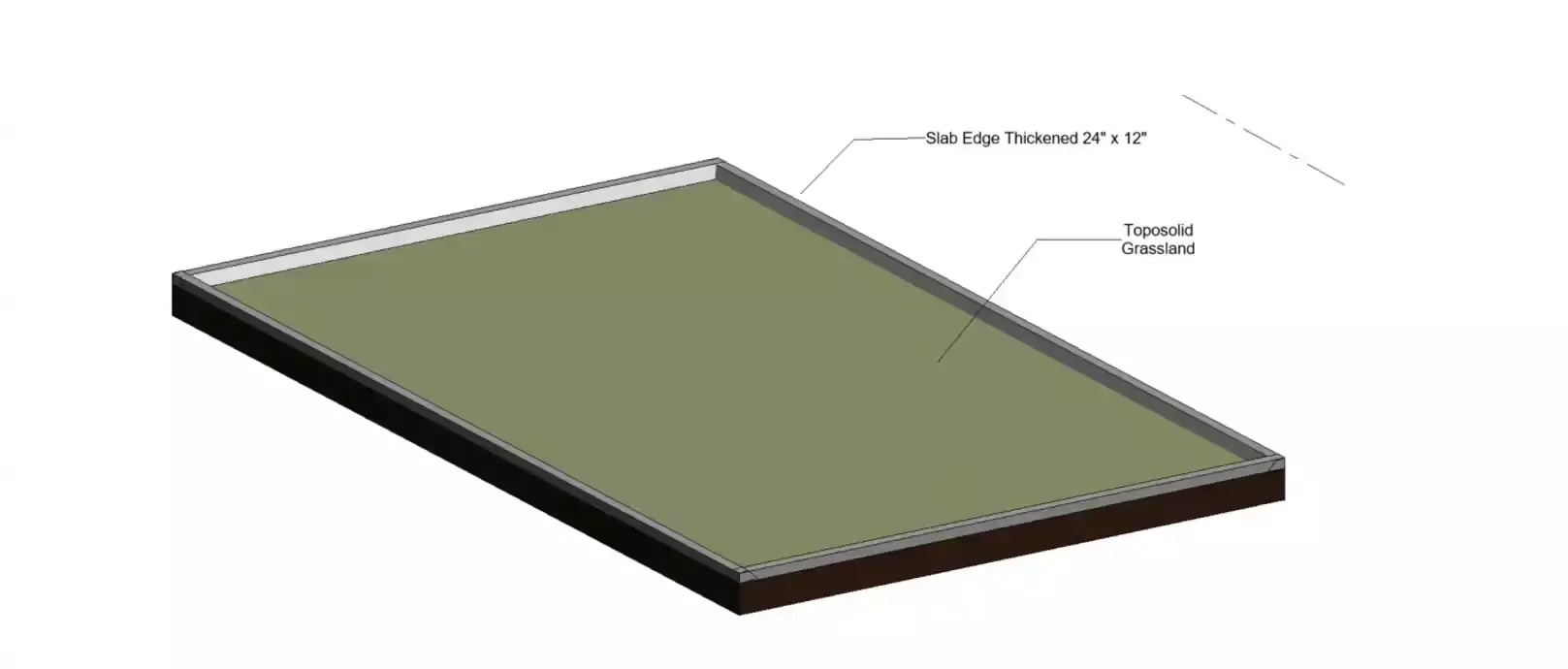

Users can use the split element tool to split Toposolid based on the sketch freely. Revit will keep the annotations, such as spot elevation and dimension, affter the split. The larger split portion will inherit the original ElementID.
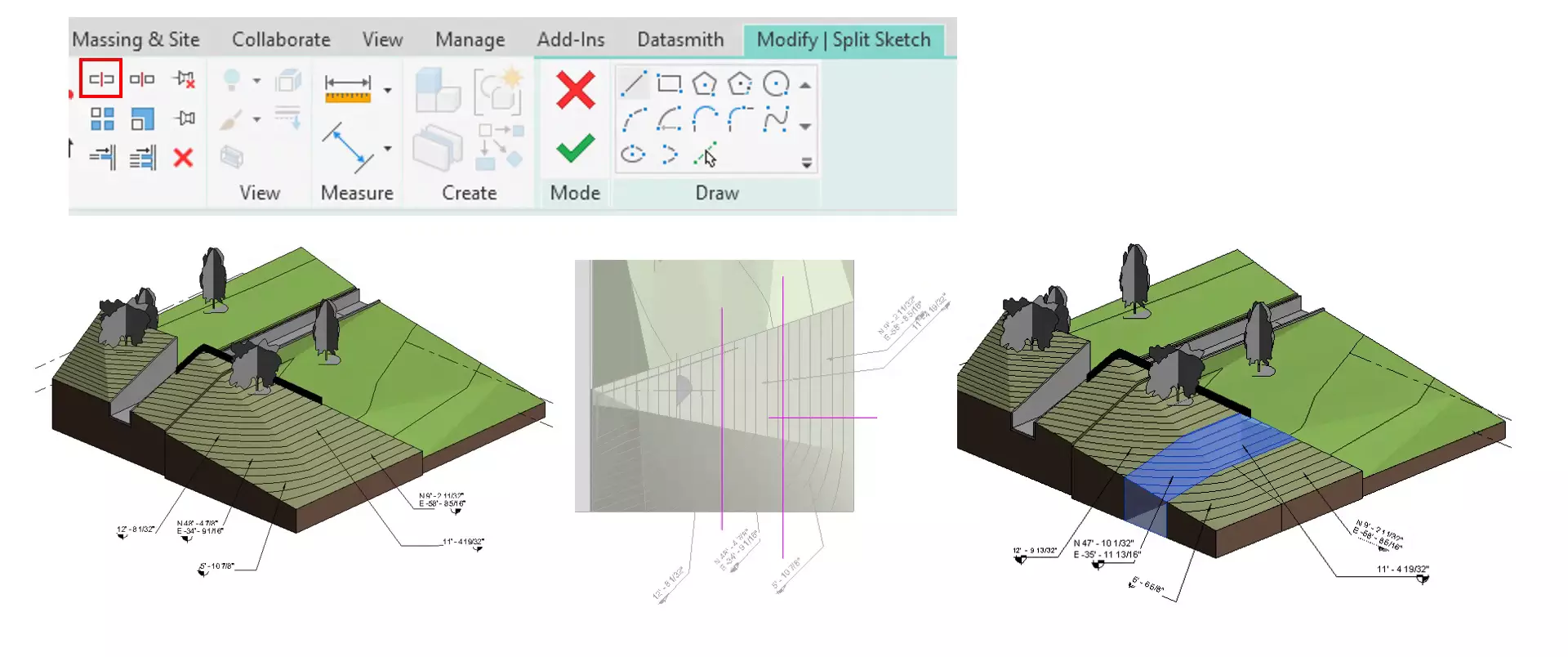

Users can select the Toposolid element to create the subdivision by using the Sub-Divide button by following the steps:
1 - Sketch any shape to form the subdivision
2 - Set the desired material
3 - Edine the protrude thickness
4 - Inherit the countor line to help turn the display on the 2D planview documentation on and off.
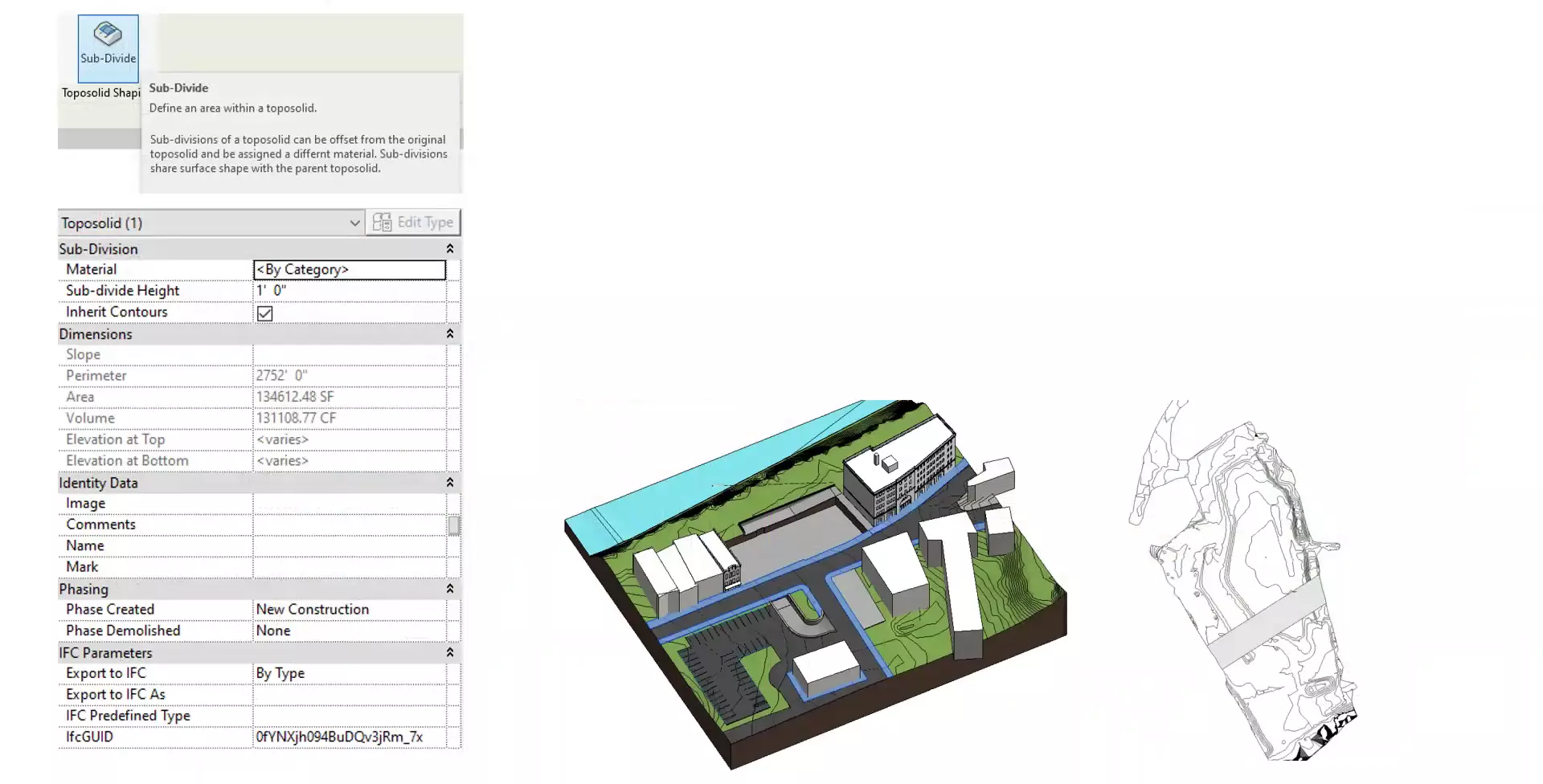

Users can set the specific phase to the Toposolid and get the net Cut & Fill information by comparing the before and after conditions.


The icons for the massing and site are newly organized. The property line data has its own dialog and is no longer inside the site data. For legacy toposurface settings the dialog only shows the properties of the topo.
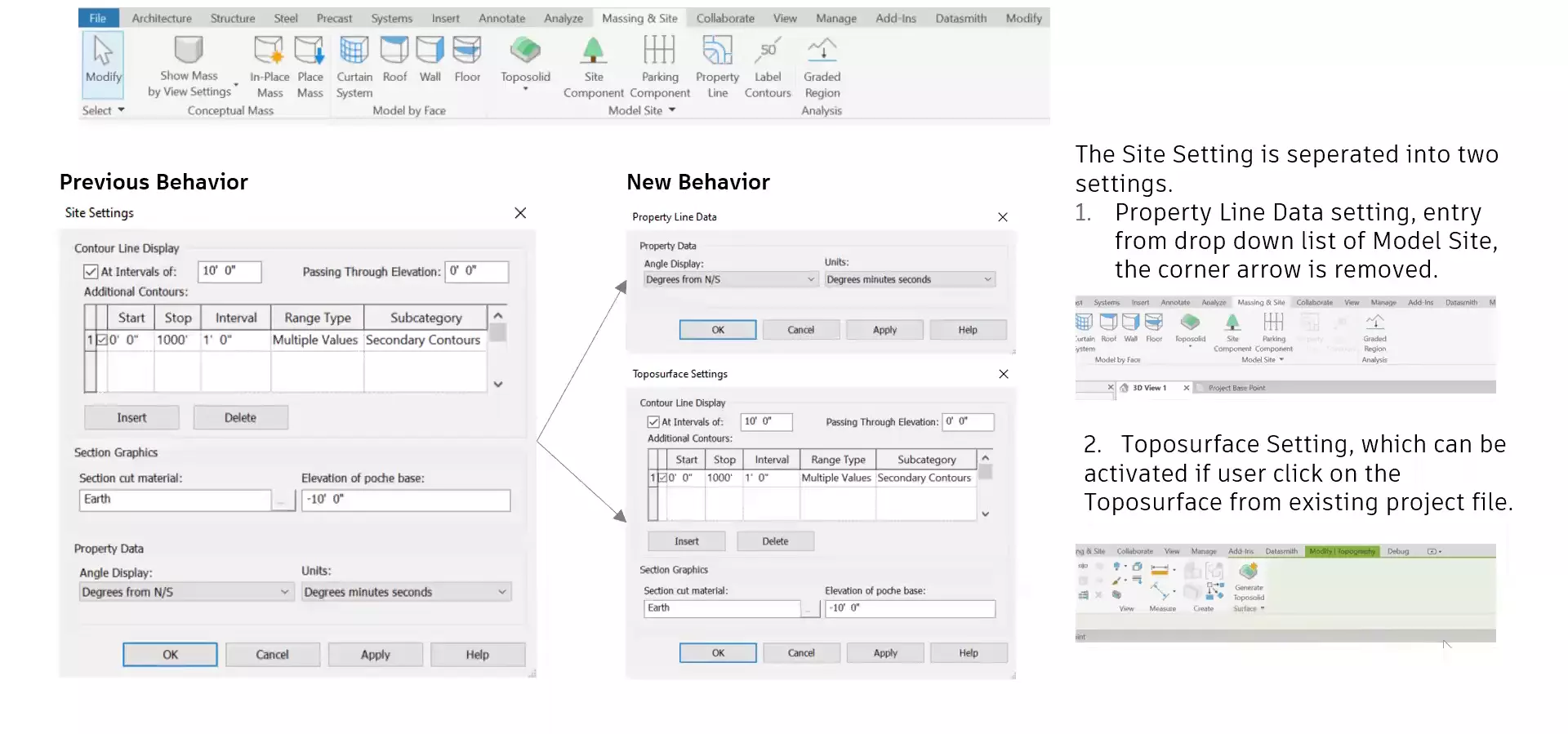

Each toposolid type has its own settings. For instance if you want contours visible in terrain, but not on sidewalks or roads, now it is possible.
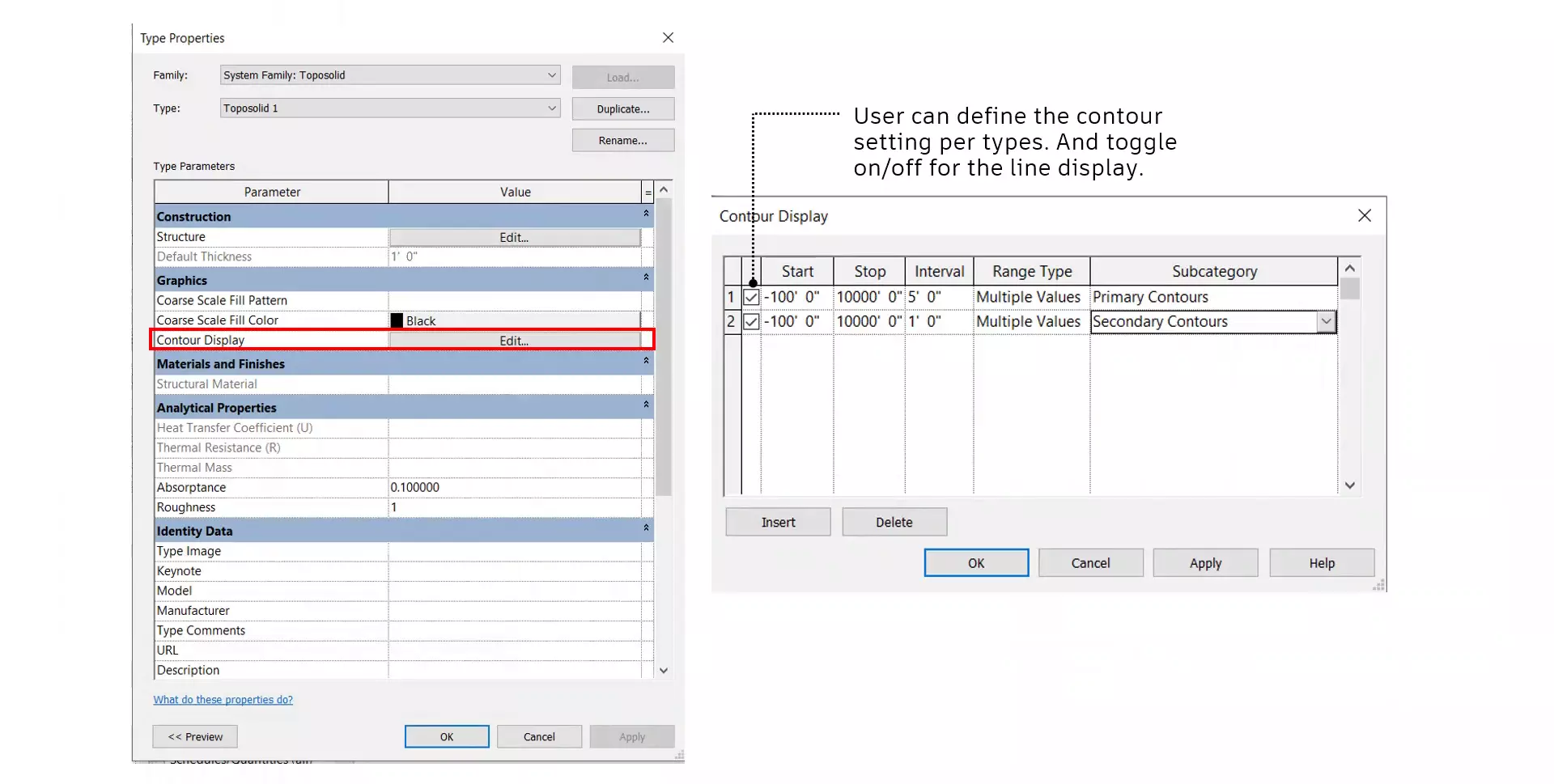

2.2 Twinmotion auto-sync
With the new releases of Revit and Twinmotion it is possible to enable auto-sync with Twinmotion and Unreal. We look forward to testing it and seeing if it creates the need to export the whole model or just the modifications. We also wonder if the sync happens in the background in another task, or if it is a single task that may hang and introduce delays.
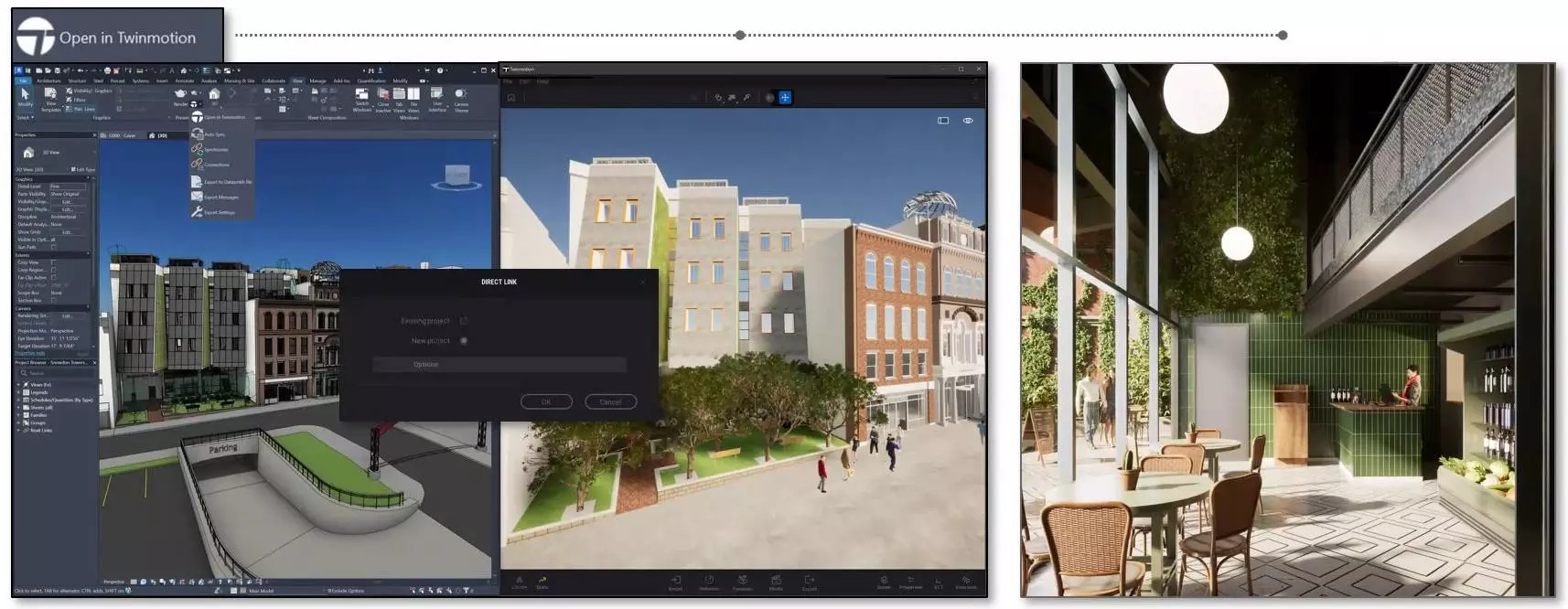

And this new link comes with new menus in dark mode as well.
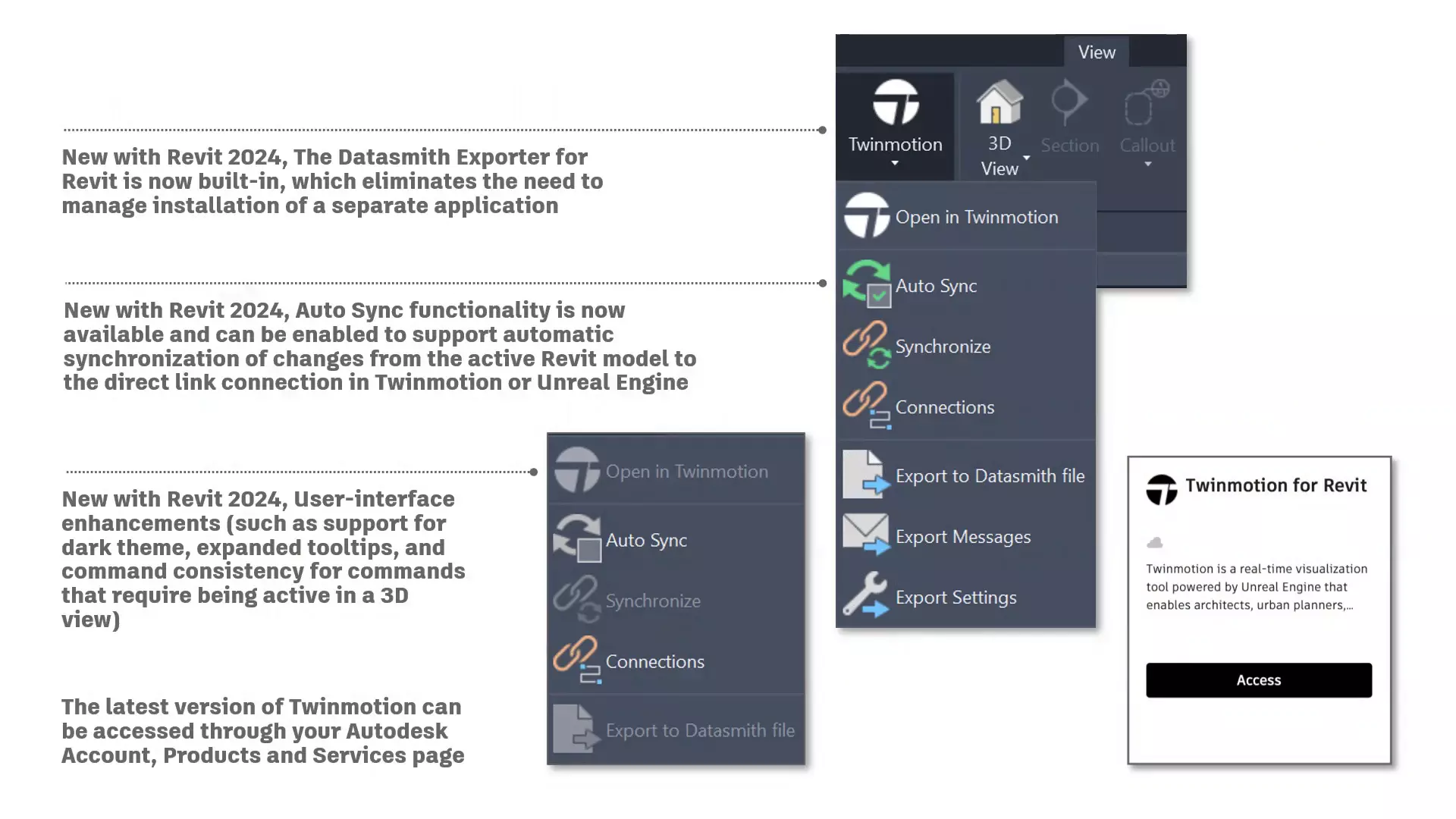

2.3 Solar Study improvements
The users will now access the sun settings from the ribbon, instead of inside the lighting properties. The shadows will be also automatically enabled when running a solar study.
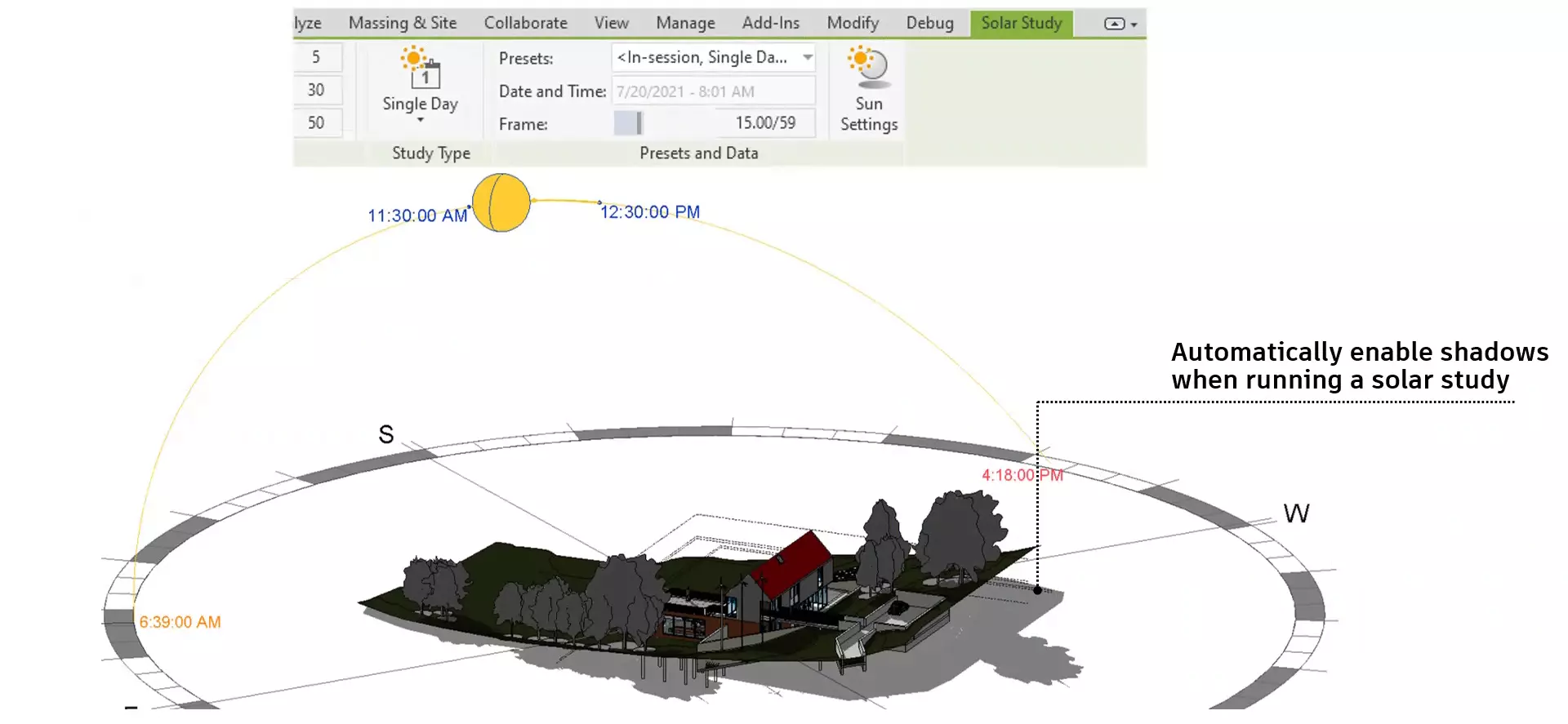

Revit 2024 introduces up to 15 seconds interval solar studies precision.
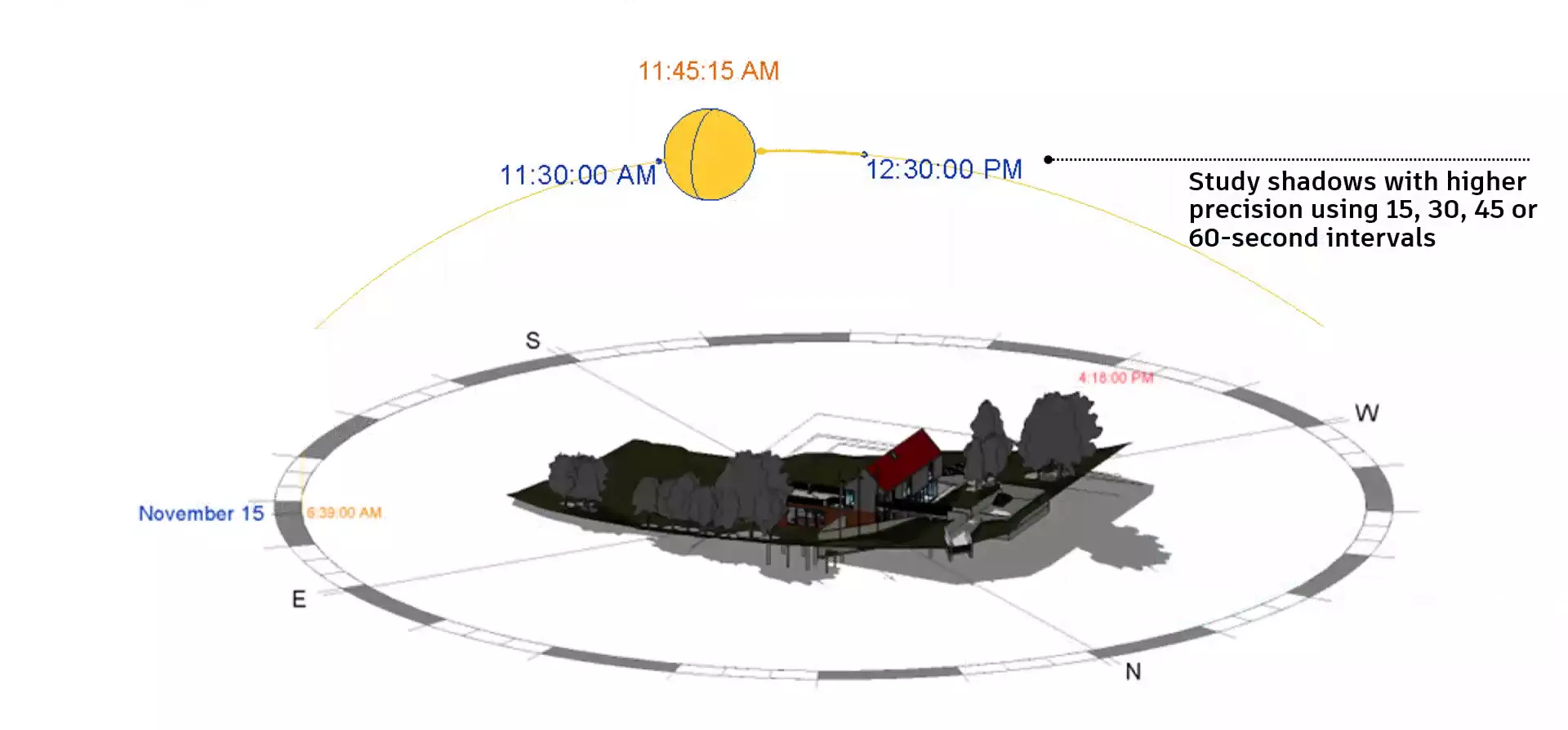

In perspective views, one can drag the sun along its path.
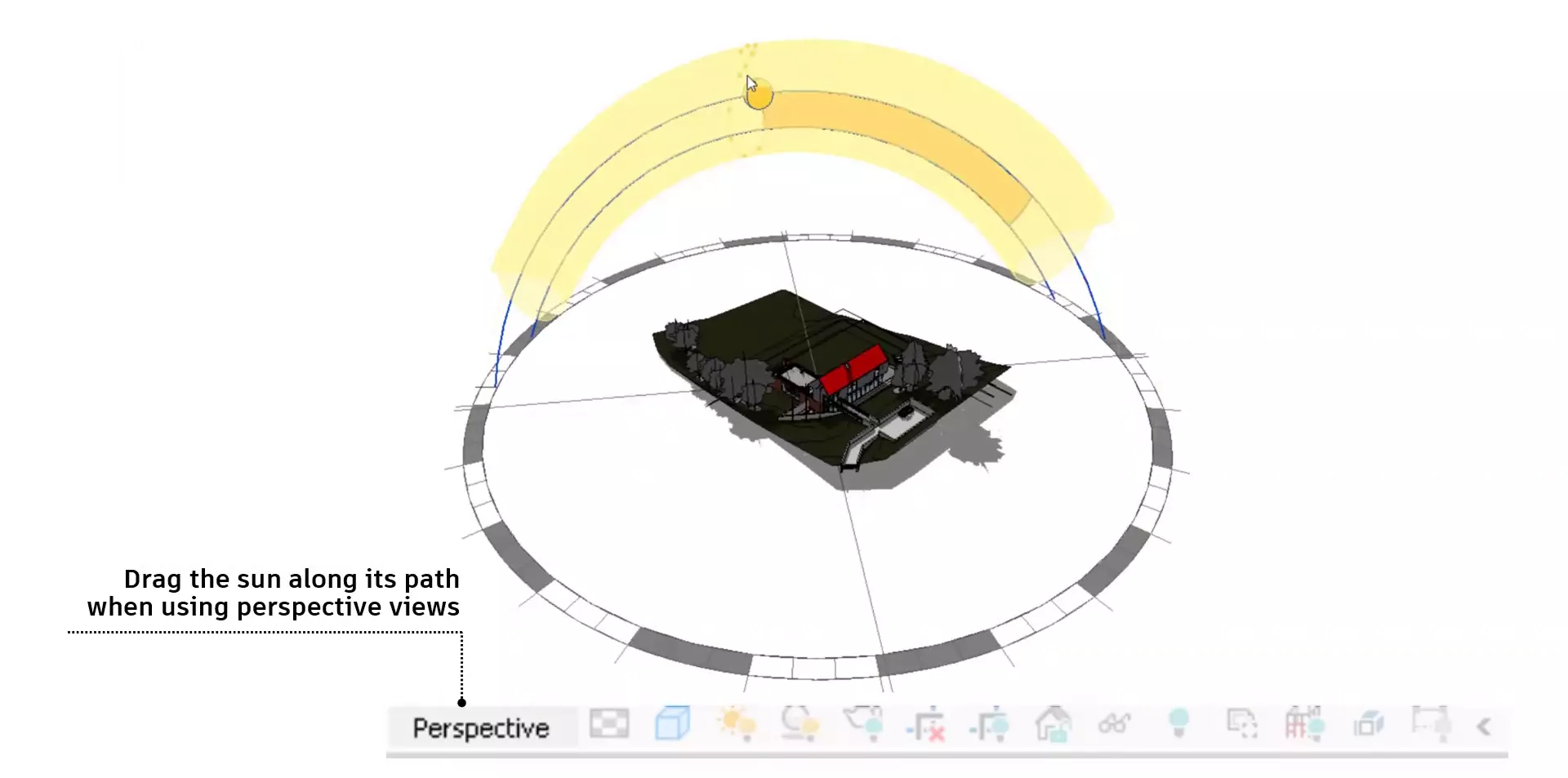

2.4 Consistent Colors with Textures View Style
Revit 2024 introduces a new view mode that combines textures with consistent colors.
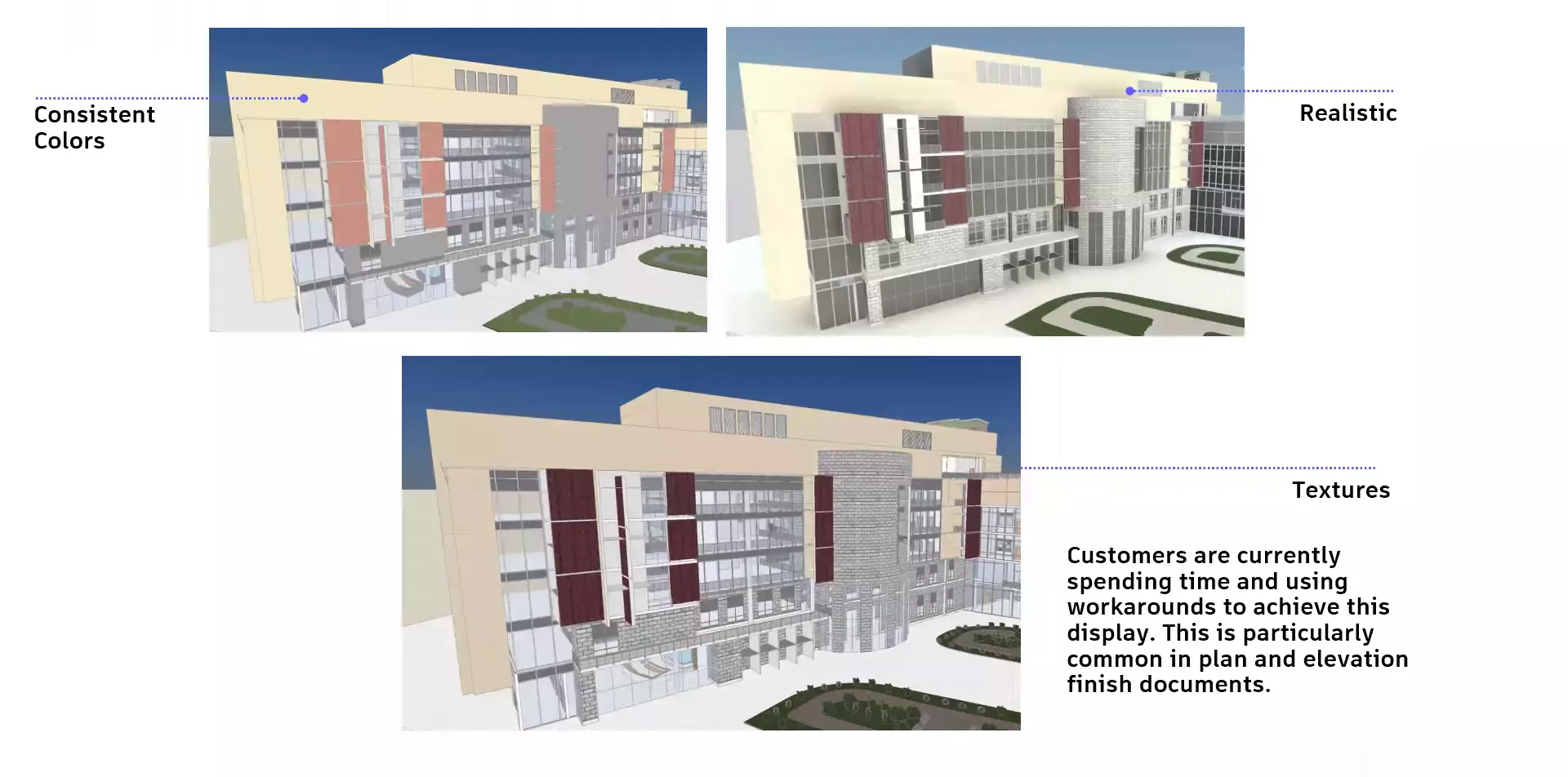

2.5 Pattern Alignment on Entire Floor Surface
The new version allows additionally to align patterns in the entire floor surface instead of just the selected face.
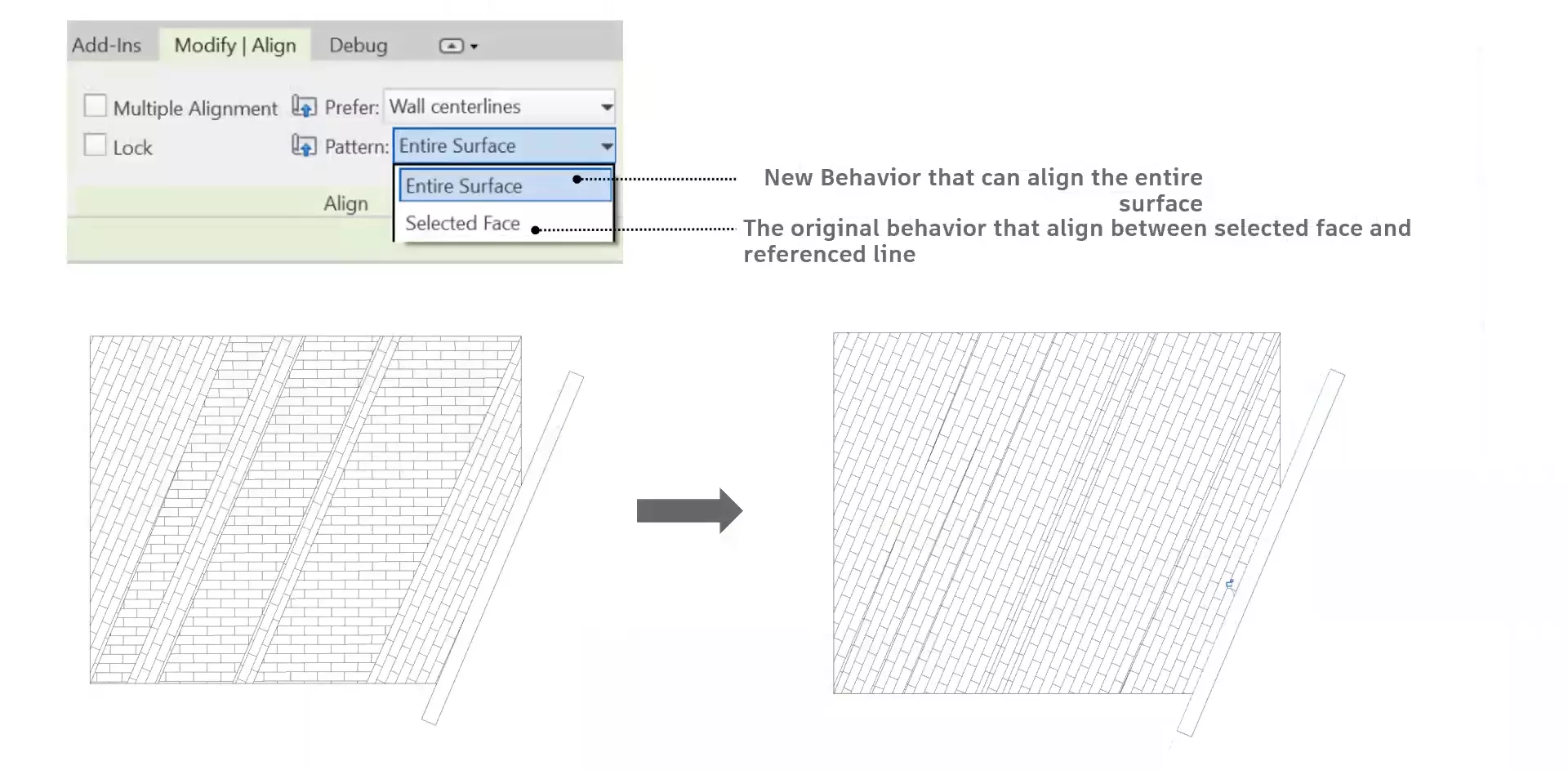

3 Improvements For Structural
3.1 New path Aligned Options for Free Form Rebar
Revit 2024 enables new bar alignment options for transverse reinforcement along a double-curved path.
Transversal reinforcement, also known as shear reinforcement, is a type of reinforcing steel used in reinforced concrete structures to help resist the shear forces that act on the structure.
Shear forces are perpendicular to the longitudinal axis of the concrete element, and they cause the concrete to slide or shear along the plane of the force. Transversal reinforcement is used to resist these forces by providing additional strength and support to the concrete element.
Transversal reinforcement can take many forms, but the most common types are stirrups and diagonal bars. Stirrups are U-shaped bars that are placed at regular intervals along the length of the reinforcing steel, while diagonal bars are angled bars that are placed diagonally across the reinforcing steel.
The size, spacing, and placement of transversal reinforcement depend on several factors, including the size and shape of the concrete element, the expected load and stress on the structure, and the specific design requirements of the project.
Overall, transversal reinforcement plays a critical role in the safety and stability of reinforced concrete structures, helping to ensure that they are able to withstand the forces and stresses that they are likely to encounter over their lifetime.
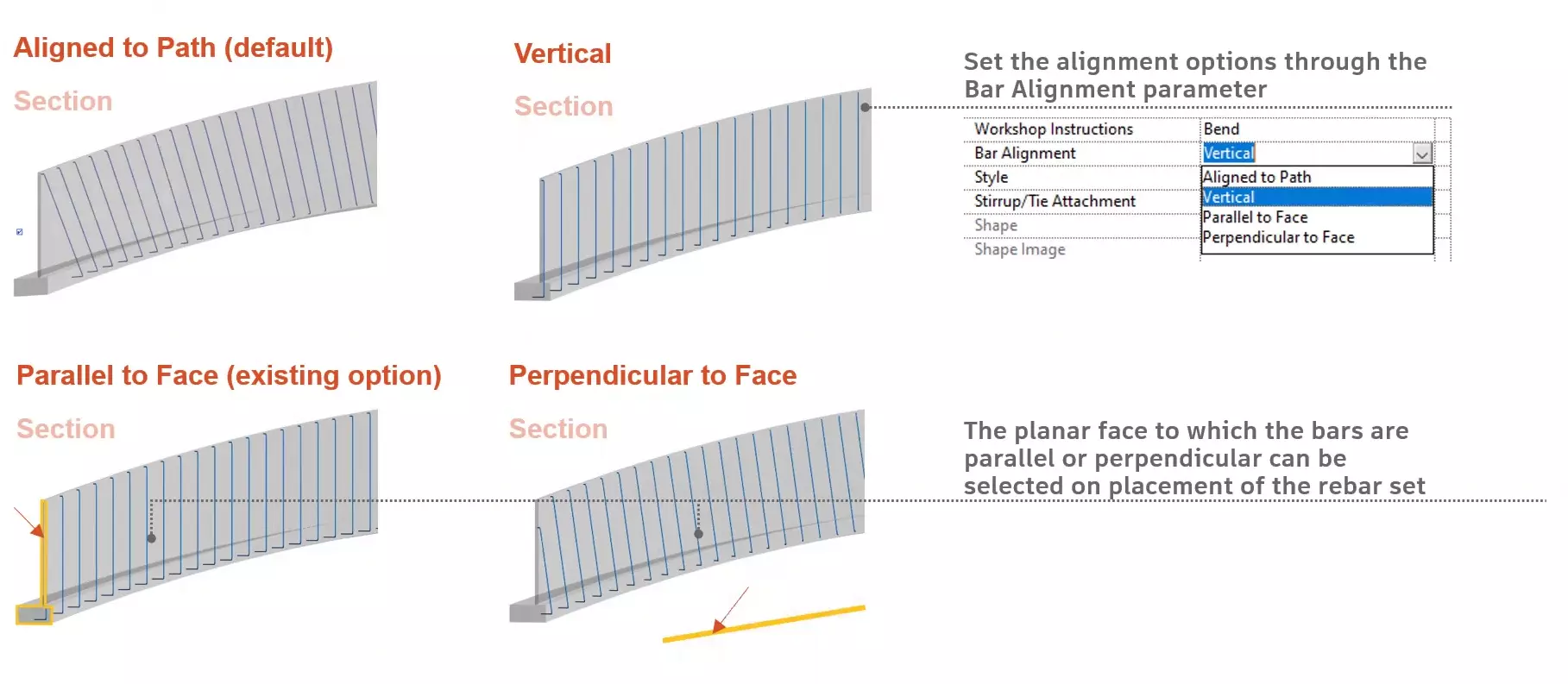

Toggle between different bar alignenment options: aligned to path, vertical, parallel to face and perpendicular to face.
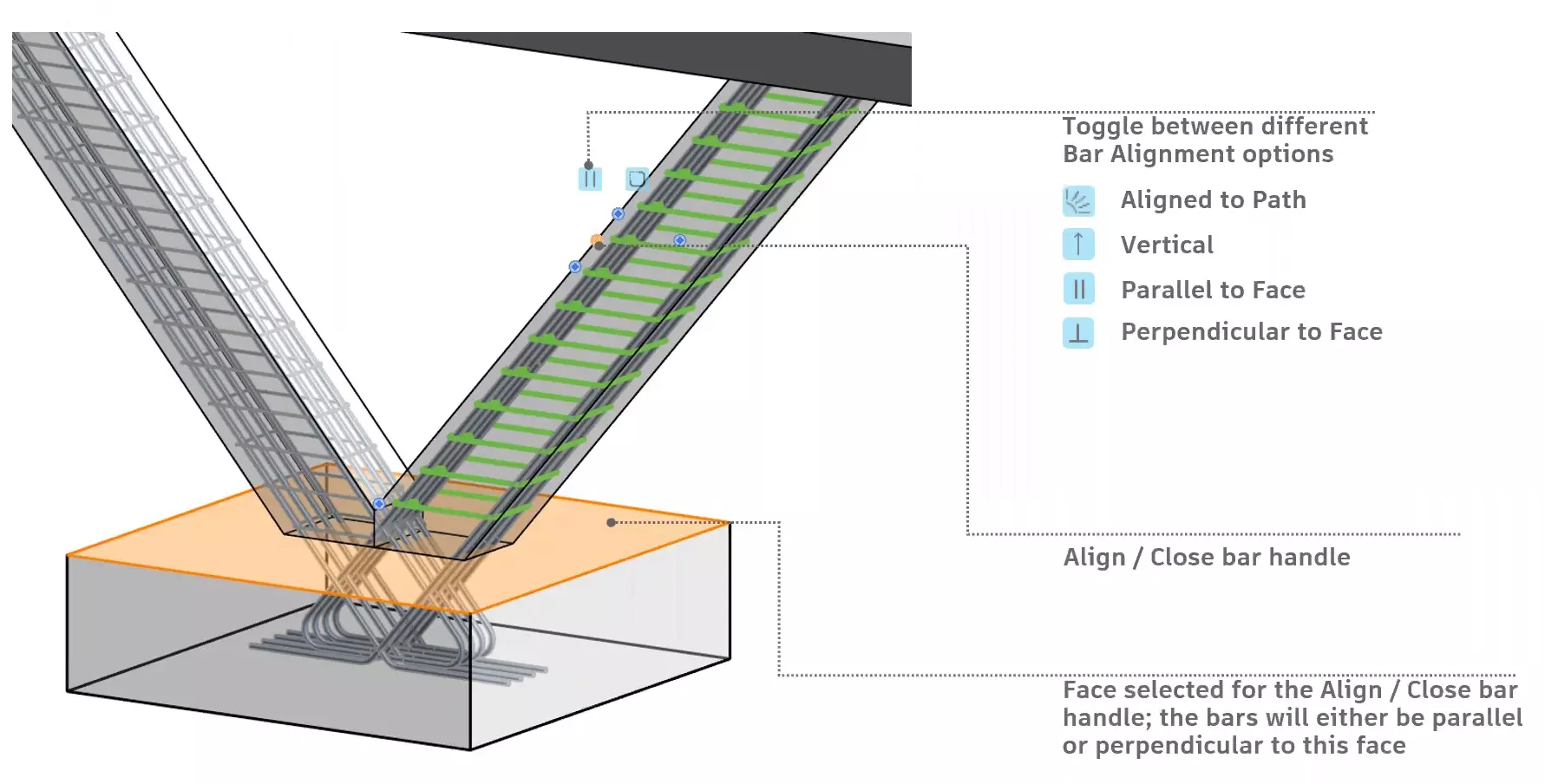

3.2 Toggle stirrup orientation for aligned free form rebar
Rotate the bar ends of stirrups created using aligned free form rebar. Overall, bar ends and stirrups are important components in reinforced concrete construction, helping to ensure that the finished structure is strong, durable, and able to withstand the stresses and strains of regular use.
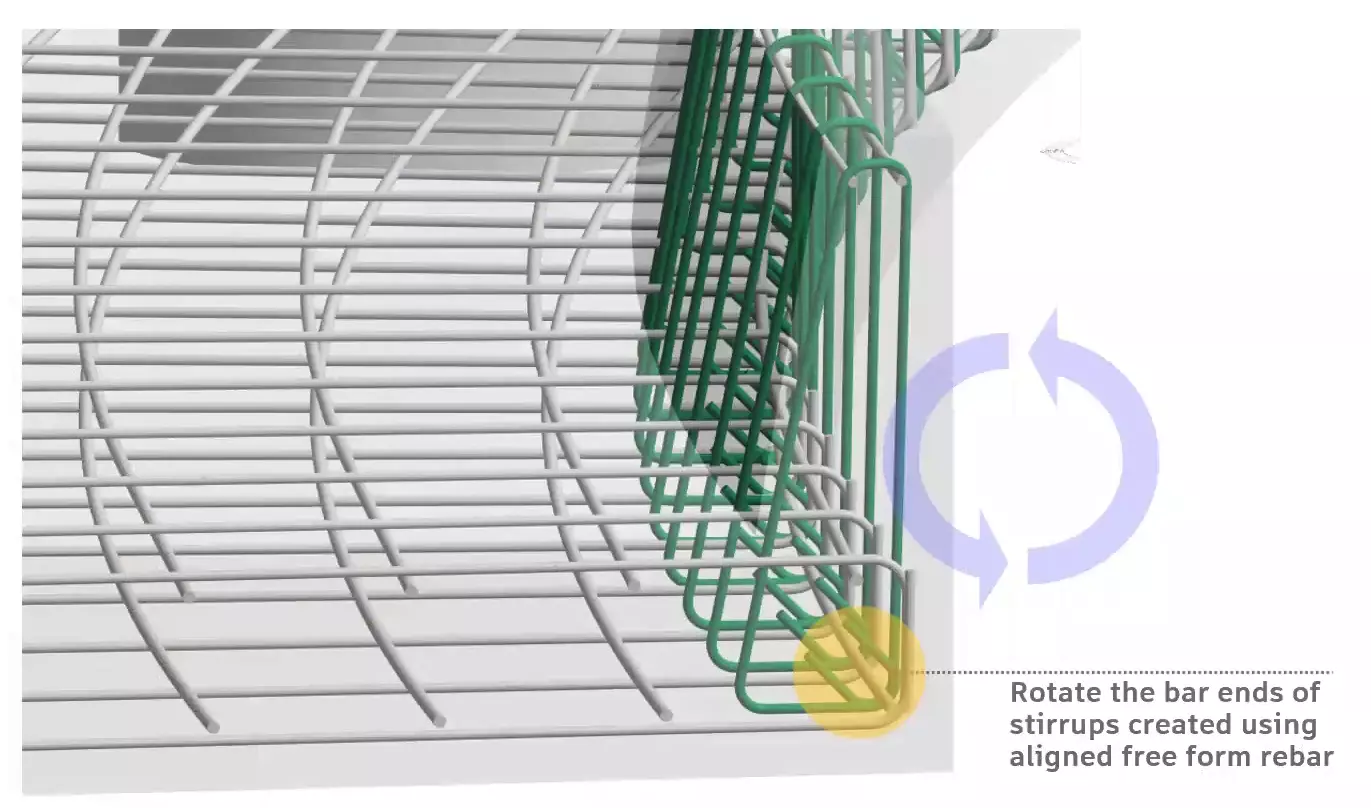

3.3 Bar Bending Details
The bar bending details are now automatically adjusting to the rebar schedule cell size. Bar bending details in Revit 2024 refer to the detailed information and specifications related to the bending and shaping of reinforcing steel bars in reinforced concrete structures. These details can be created using various tools and features in Revit 2024 to ensure that the reinforcing steel is accurately placed, sized, and shaped according to the design requirements of the project. The bar bending details can then be used to create comprehensive reinforcement drawings that can aid in the construction process.
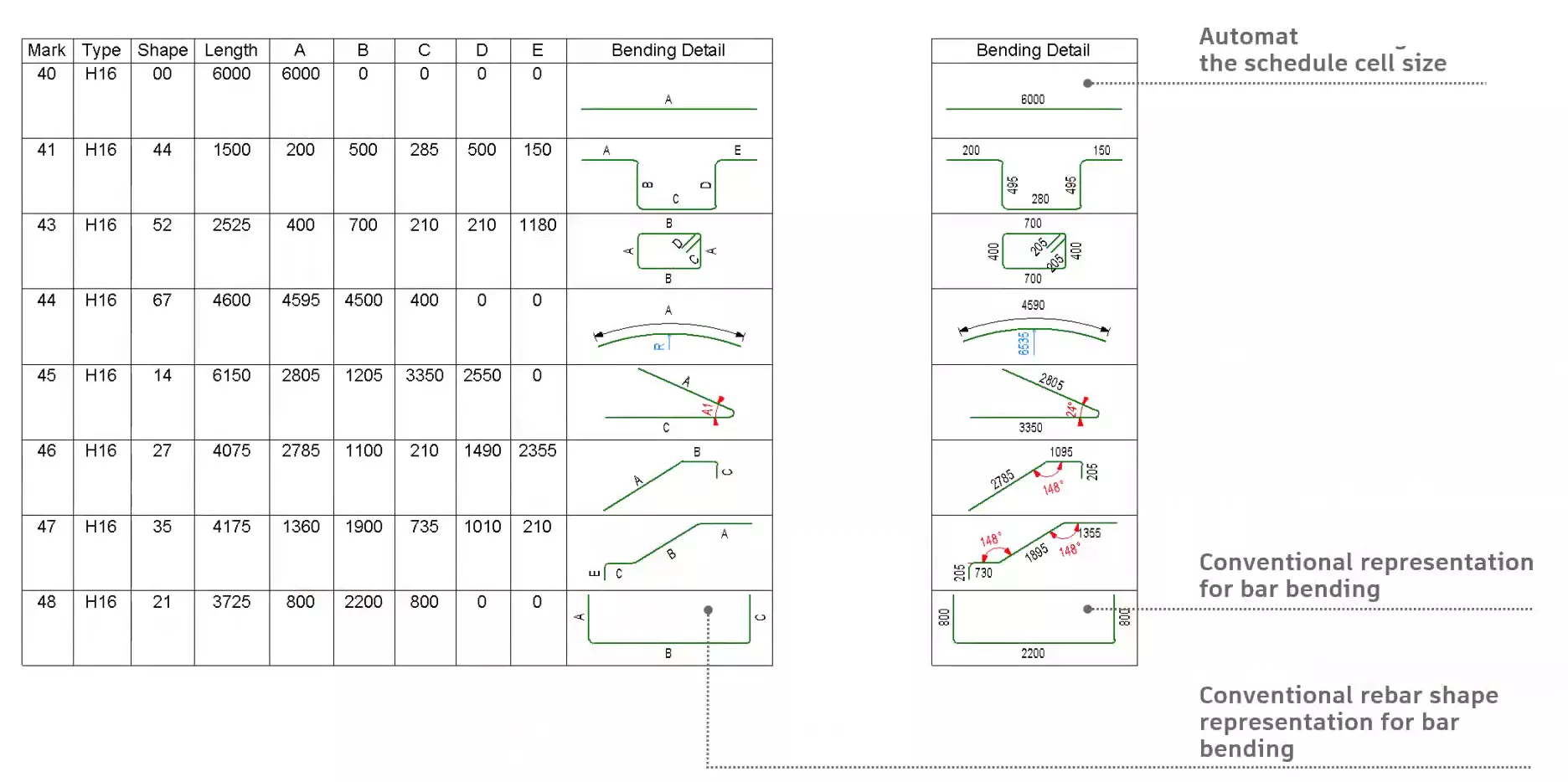

The bending detail has its own schedule field, and the column width for that field can be adjusted in both width and height.
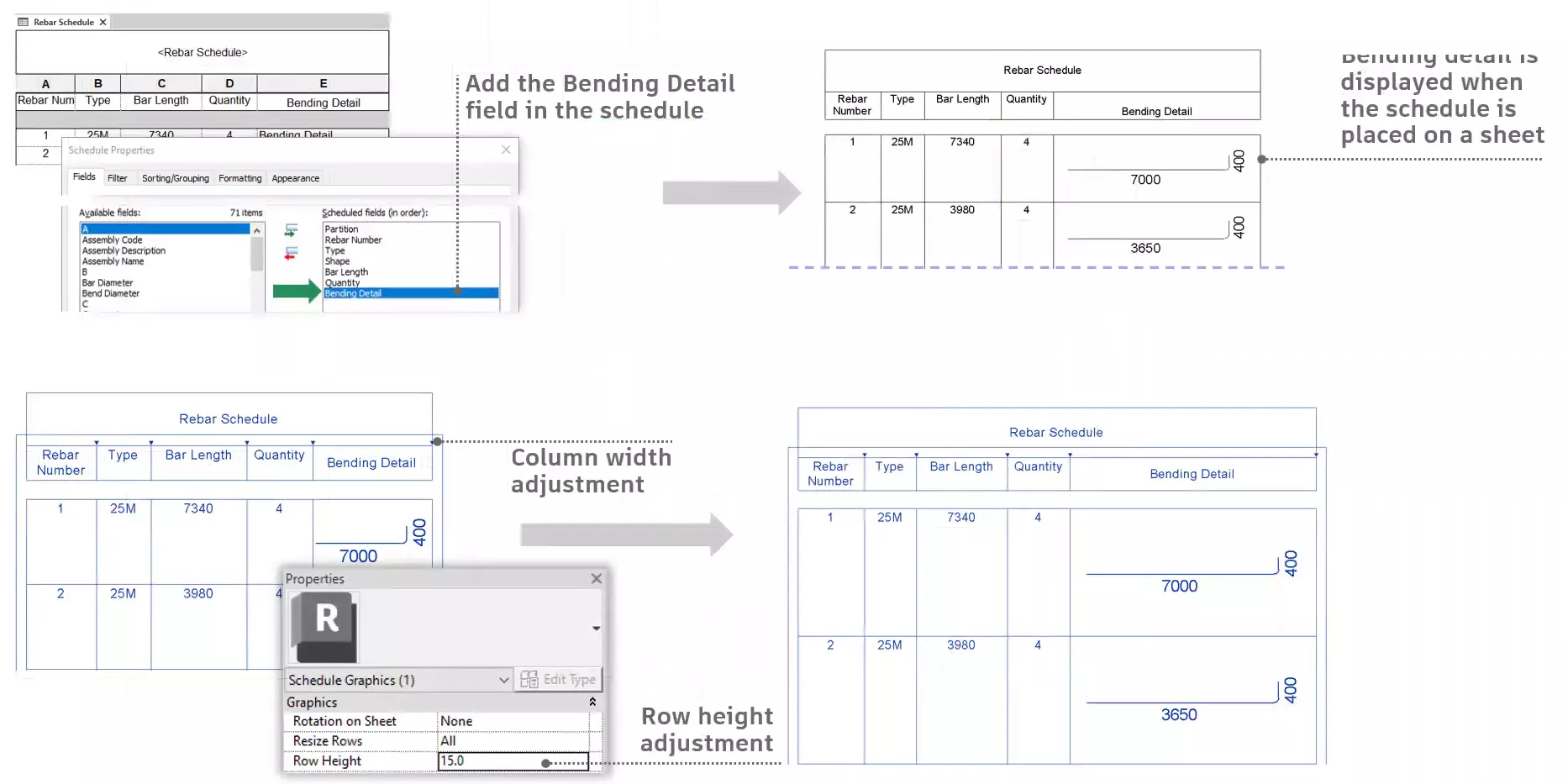

Revit 2024 features significant enhancements to bending details for reinforcement drawings.
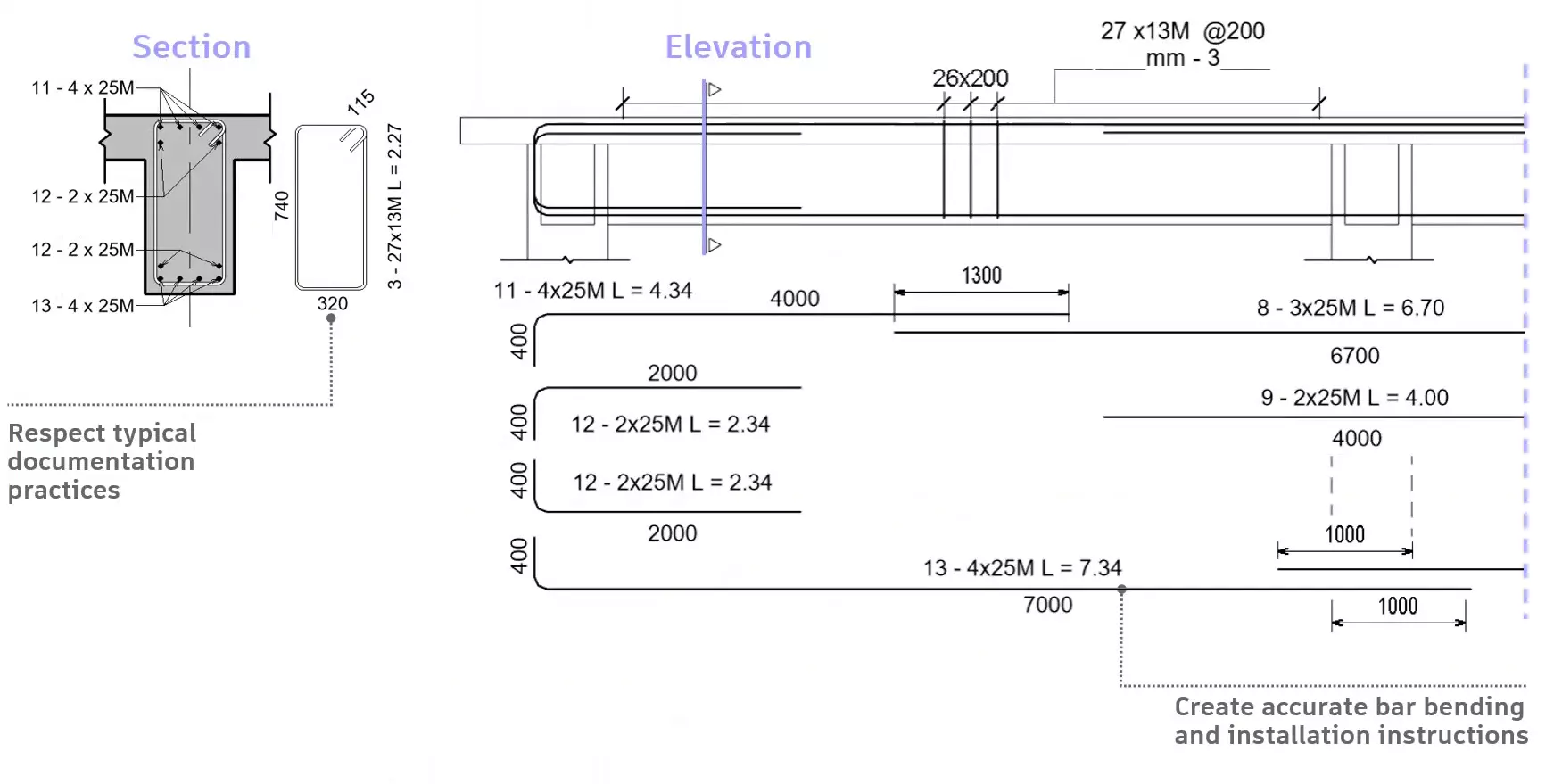

Bar bending details can be placed outside the view crop region, behaving like tags. Bar bending details are annotations and can be created in 2D views.
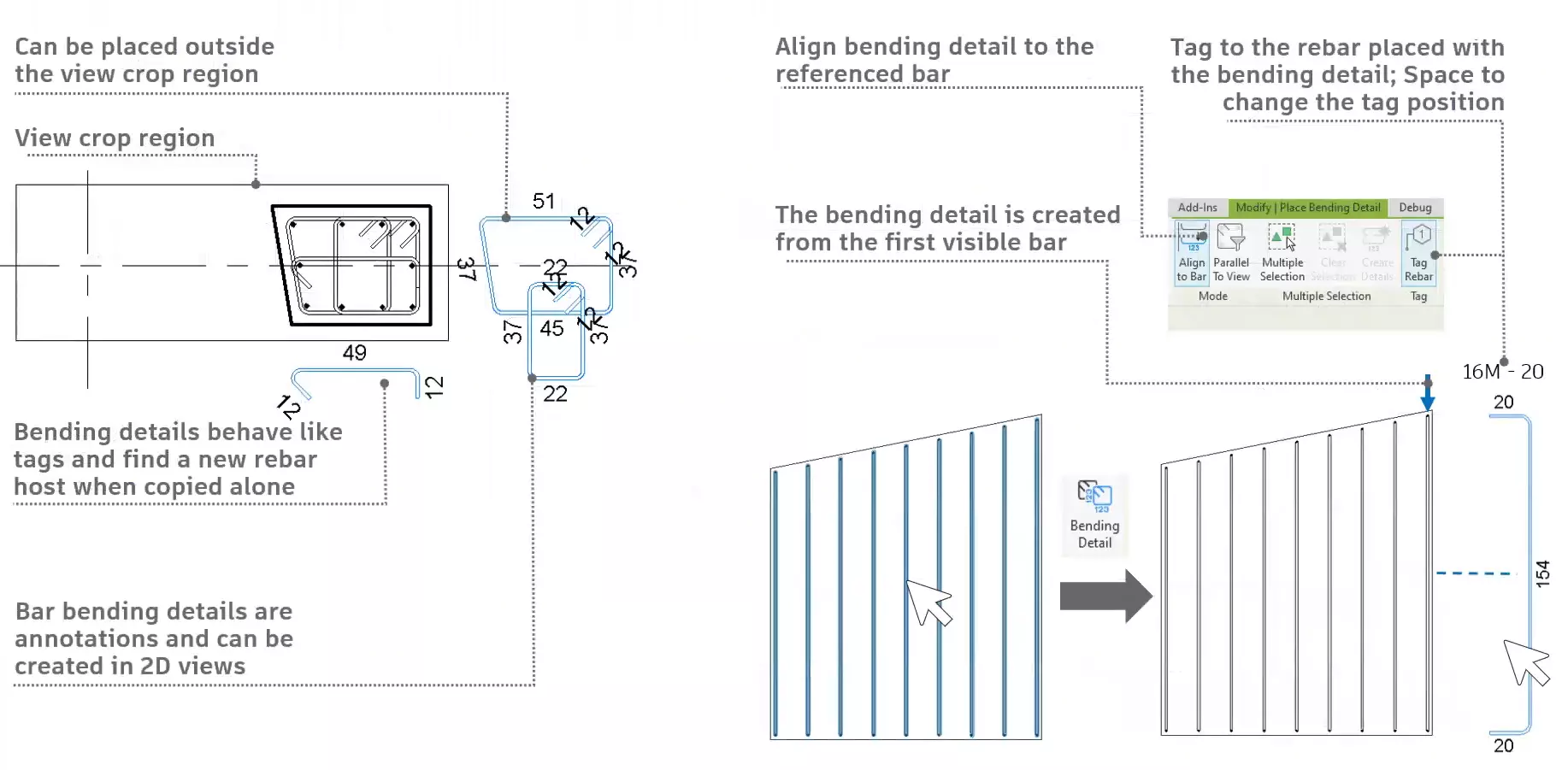

3.4 Structural Loads Applied to Specific Areas of Panel and Members
In Revit 2024, structural loads can be applied to specific areas of panels and members using the Load tool in the Structural tab. This allows the user to apply different types of loads, such as dead loads, live loads, wind loads, and seismic loads, to specific locations on the panel or member. The loads can be customized according to the specific requirements of the project, and the load values can be displayed graphically on the panel or member to aid in the design process. By applying loads to specific areas of the panel or member, the user can analyze the structural behavior of the element and ensure that it meets the design requirements for strength and stability. Loads can be contrained (or not) to theri host´s boundaries.
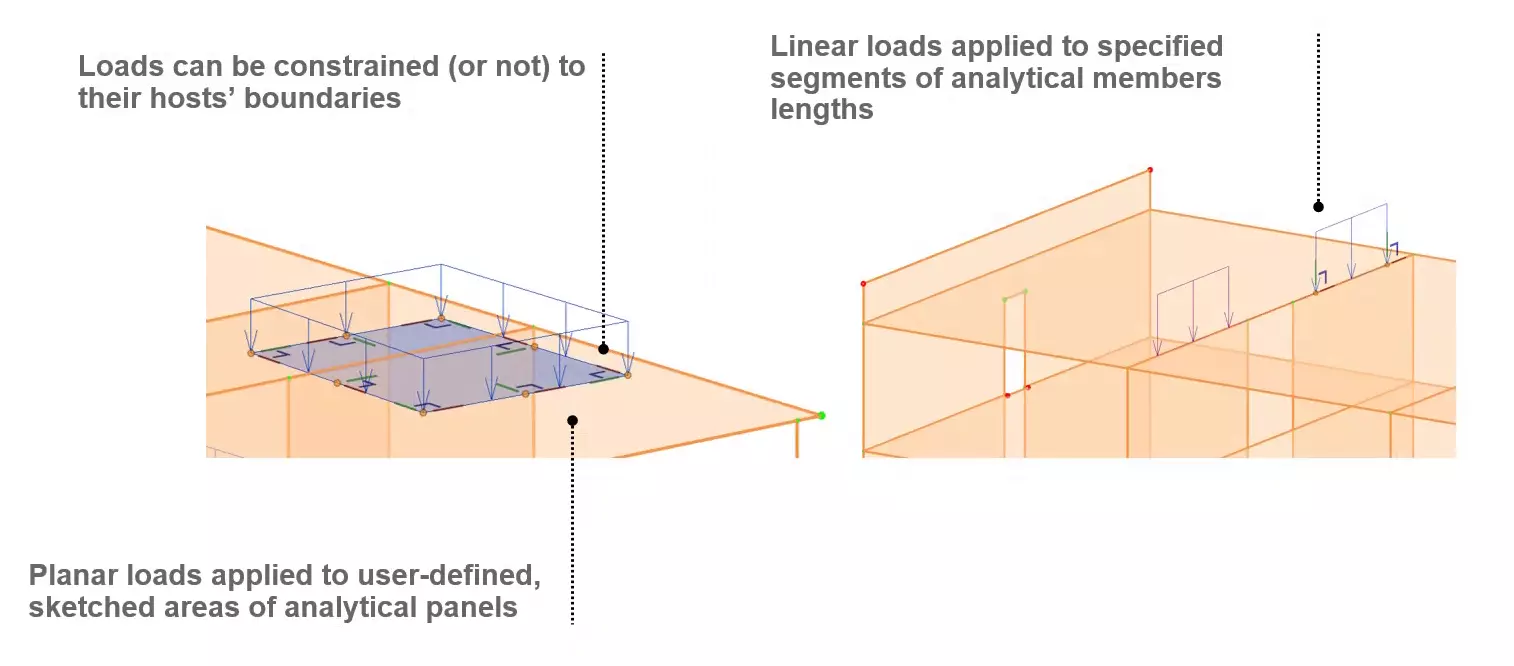

3.5 Structural Point Loads for Panels
Structural point loads for panels in Revit 2024 are concentrated loads that can be added at specific points on the panel using the Load tool in the Structural tab. These loads are used to represent the weight of equipment or other items that are supported by the panel and can be customized to reflect the weight and location of the equipment. The point loads are crucial for analyzing the structural behavior of the panels and ensuring that they can support the equipment's weight without failing. Additionally, point loads can be displayed graphically on the panel to facilitate the design process and ensure that the loads are accurately placed and sized based on the project's design requirements.
